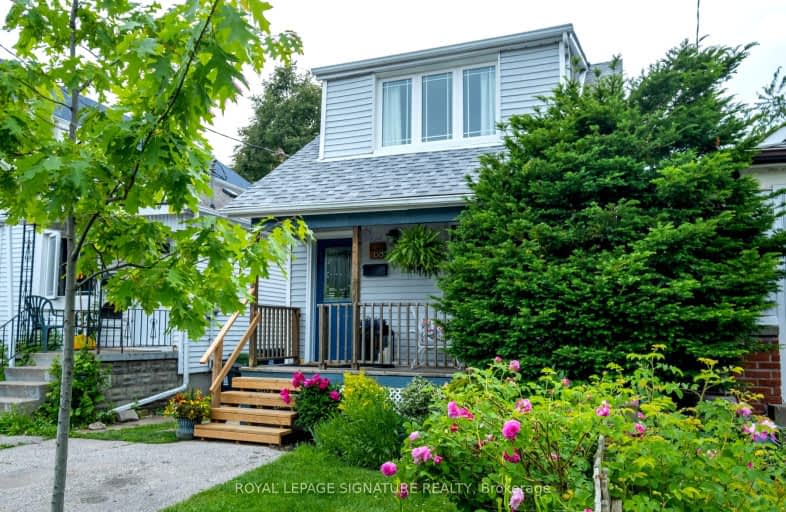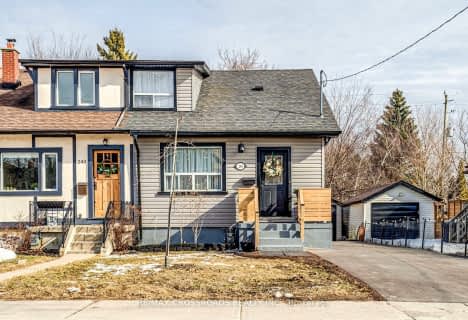
Very Walkable
- Most errands can be accomplished on foot.
Excellent Transit
- Most errands can be accomplished by public transportation.
Bikeable
- Some errands can be accomplished on bike.

St Dunstan Catholic School
Elementary: CatholicBlantyre Public School
Elementary: PublicWarden Avenue Public School
Elementary: PublicSamuel Hearne Public School
Elementary: PublicCrescent Town Elementary School
Elementary: PublicOakridge Junior Public School
Elementary: PublicEast York Alternative Secondary School
Secondary: PublicNotre Dame Catholic High School
Secondary: CatholicNeil McNeil High School
Secondary: CatholicBirchmount Park Collegiate Institute
Secondary: PublicMalvern Collegiate Institute
Secondary: PublicSATEC @ W A Porter Collegiate Institute
Secondary: Public-
Pentagram Bar & Grill
2575 Danforth Avenue, Toronto, ON M4C 1L5 1.37km -
The Green Dragon
1032 Kingston Road, Toronto, ON M4E 1T5 1.55km -
Busters by the Bluffs
1539 Kingston Rd, Scarborough, ON M1N 1R9 1.56km
-
Tim Hortons
3003 Danforth Avenue, East York, ON M4C 1M9 0.71km -
Coffee Time Donuts
3003 Danforth Ave, East York, ON M4C 1M9 0.52km -
McDonald's
2480 Gerrard Street East, Scarborough, ON M1N 4C3 0.81km
-
Metro Pharmacy
3003 Danforth Avenue, Toronto, ON M4C 1M9 0.52km -
Shoppers Drug Mart
3003 Danforth Avenue, Toronto, ON M4C 1M9 0.52km -
Loblaw Pharmacy
50 Musgrave St, Toronto, ON M4E 3T3 0.78km
-
Mejban Bari
3210 Danforth Ave, Scarborough, ON M1L 1C1 0.34km -
Ko Burgers
3210 Danforth Avenue, Toronto, ON M1L 1C1 0.34km -
Dhaka Biryani House
3315 Danforth Avenue, Toronto, ON M1L 1B8 0.39km
-
Shoppers World
3003 Danforth Avenue, East York, ON M4C 1M9 0.52km -
Beach Mall
1971 Queen Street E, Toronto, ON M4L 1H9 3.07km -
Eglinton Square
1 Eglinton Square, Toronto, ON M1L 2K1 3.33km
-
Sarker Foods
2996 Danforth Ave, East York, ON M4C 1M7 0.63km -
Bulk Barn
Shoppers World Danforth, 3003 Danforth Ave, Toronto, ON M4C 1M7 0.7km -
Metro
3003 Danforth Avenue, Toronto, ON M4C 1M9 0.52km
-
Beer & Liquor Delivery Service Toronto
Toronto, ON 1.46km -
LCBO - The Beach
1986 Queen Street E, Toronto, ON M4E 1E5 2.98km -
LCBO - Coxwell
1009 Coxwell Avenue, East York, ON M4C 3G4 3.44km
-
Circle K
3075 Danforth Avenue, Toronto, ON M1L 1A8 0.45km -
Esso
3075 Danforth Avenue, Scarborough, ON M1L 1A8 0.46km -
Johns Service Station
2520 Gerrard Street E, Scarborough, ON M1N 1W8 0.79km
-
Fox Theatre
2236 Queen St E, Toronto, ON M4E 1G2 2.45km -
Cineplex Odeon Eglinton Town Centre Cinemas
22 Lebovic Avenue, Toronto, ON M1L 4V9 3.1km -
Alliance Cinemas The Beach
1651 Queen Street E, Toronto, ON M4L 1G5 3.87km
-
Dawes Road Library
416 Dawes Road, Toronto, ON M4B 2E8 1.15km -
Taylor Memorial
1440 Kingston Road, Scarborough, ON M1N 1R1 1.41km -
Albert Campbell Library
496 Birchmount Road, Toronto, ON M1K 1J9 2.02km
-
Providence Healthcare
3276 Saint Clair Avenue E, Toronto, ON M1L 1W1 1.84km -
Michael Garron Hospital
825 Coxwell Avenue, East York, ON M4C 3E7 3.18km -
Bridgepoint Health
1 Bridgepoint Drive, Toronto, ON M4M 2B5 6.43km
-
Taylor Creek Park
200 Dawes Rd (at Crescent Town Rd.), Toronto ON M4C 5M8 1.67km -
East Lynn Park
E Lynn Ave, Toronto ON 2.64km -
Woodbine Beach Park
1675 Lake Shore Blvd E (at Woodbine Ave), Toronto ON M4L 3W6 4.08km
-
Scotiabank
2575 Danforth Ave (Main St), Toronto ON M4C 1L5 1.46km -
TD Bank Financial Group
2428 Eglinton Ave E (Kennedy Rd.), Scarborough ON M1K 2P7 4.5km -
TD Bank Financial Group
16B Leslie St (at Lake Shore Blvd), Toronto ON M4M 3C1 5.31km
- 2 bath
- 2 bed
- 1100 sqft
1305 Woodbine Avenue, Toronto, Ontario • M4C 4E8 • Woodbine-Lumsden
- 2 bath
- 2 bed
- 1100 sqft
241 McIntosh Street, Toronto, Ontario • M1N 3Z2 • Birchcliffe-Cliffside













