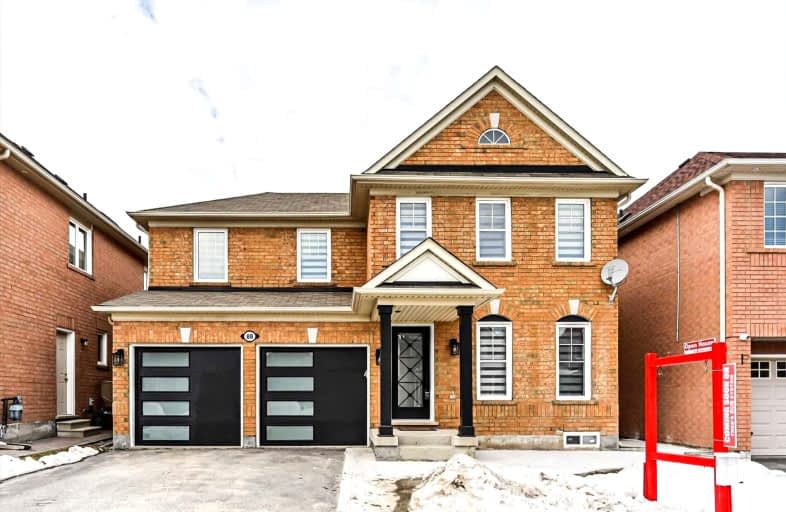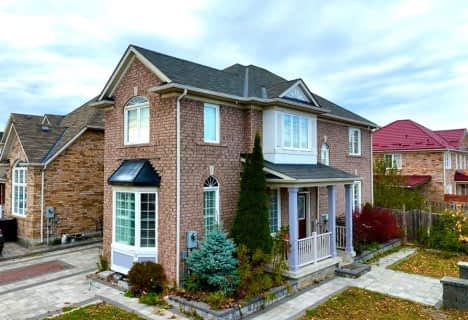Car-Dependent
- Most errands require a car.
Good Transit
- Some errands can be accomplished by public transportation.
Bikeable
- Some errands can be accomplished on bike.

St Jean de Brebeuf Catholic School
Elementary: CatholicJohn G Diefenbaker Public School
Elementary: PublicFleming Public School
Elementary: PublicMorrish Public School
Elementary: PublicEmily Carr Public School
Elementary: PublicAlvin Curling Public School
Elementary: PublicMaplewood High School
Secondary: PublicSt Mother Teresa Catholic Academy Secondary School
Secondary: CatholicWest Hill Collegiate Institute
Secondary: PublicWoburn Collegiate Institute
Secondary: PublicLester B Pearson Collegiate Institute
Secondary: PublicSt John Paul II Catholic Secondary School
Secondary: Catholic-
Tropical Nights Restaurant & Lounge
1154 Morningside Avenue, Toronto, ON M1B 3A4 1.37km -
Kelseys Original Roadhouse
50 Cinemart Dr, Scarborough, ON M1B 3C3 1.76km -
Zak's Bar and Grill
790 Military Trail, Toronto, ON M1E 5K4 2.2km
-
Tim Hortons
8129 Sheppard Avenue E, Toronto, ON M1B 6A3 1.12km -
Tim Horton's
1149 Morningside Avenue, Scarborough, ON M1B 5J3 1.22km -
McDonald's
785 Milner Avenue, Scarborough, ON M1B 3C3 1.63km
-
Medicine Shoppe Pharmacy
27 Tapscott Rd, Scarborough, ON M1B 4Y7 2.63km -
Shoppers Drug Mart
1400 Neilson Road, Scarborough, ON M1B 0C2 2.79km -
Guardian Drugs
364 Old Kingston Road, Scarborough, ON M1C 1B6 3.18km
-
Yard Vybz
8855 Sheppard Avenue E, Toronto, ON M1B 5R7 0.59km -
Wai Tack Kee
87 Thornmount Drive, Unit 17, Toronto, ON M1B 5S5 0.66km -
Pizza Pizza
9390 Sheppard Avenue E, Toronto, ON M1B 5R5 1.03km
-
SmartCentres - Scarborough East
799 Milner Avenue, Scarborough, ON M1B 3C3 1.64km -
Malvern Town Center
31 Tapscott Road, Scarborough, ON M1B 4Y7 2.68km -
Woodside Square
1571 Sandhurst Circle, Toronto, ON M1V 1V2 6.48km
-
Fusion Supermarket
1150 Morningside Avenue, Suite 113, Scarborough, ON M1B 3A4 1.32km -
Walmart Morningside Scarborough Supercentre
799 Milner Avenue, Toronto, ON M1B 3C3 1.64km -
Francois No Frills
360 McLevin Avenue, Toronto, ON M1B 0C2 2.84km
-
LCBO
4525 Kingston Rd, Scarborough, ON M1E 2P1 4.25km -
LCBO
705 Kingston Road, Unit 17, Whites Road Shopping Centre, Pickering, ON L1V 6K3 6.12km -
LCBO
Big Plaza, 5995 Steeles Avenue E, Toronto, ON M1V 5P7 6.12km
-
East Court Ford Lincoln
958 Milner Ave, Toronto, ON M1B 5V7 0.88km -
Circle K
1149 Morningside Avenue, Scarborough, ON M1B 5J3 1.21km -
Esso
1149 Morningside Avenue, Scarborough, ON M1B 5J3 1.22km
-
Cineplex Odeon
785 Milner Avenue, Toronto, ON M1B 3C3 1.81km -
Cineplex Odeon Corporation
785 Milner Avenue, Scarborough, ON M1B 3C3 1.82km -
Woodside Square Cinemas
1571 Sandhurst Circle, Scarborough, ON M1V 5K2 6.63km
-
Malvern Public Library
30 Sewells Road, Toronto, ON M1B 3G5 2.26km -
Toronto Public Library - Highland Creek
3550 Ellesmere Road, Toronto, ON M1C 4Y6 2.39km -
Toronto Public Library - Burrows Hall
1081 Progress Avenue, Scarborough, ON M1B 5Z6 4.06km
-
Rouge Valley Health System - Rouge Valley Centenary
2867 Ellesmere Road, Scarborough, ON M1E 4B9 3.45km -
Scarborough Health Network
3050 Lawrence Avenue E, Scarborough, ON M1P 2T7 7.56km -
Scarborough General Hospital Medical Mall
3030 Av Lawrence E, Scarborough, ON M1P 2T7 7.61km
-
Stephenson's Swamp
Scarborough ON 5.48km -
White Heaven Park
105 Invergordon Ave, Toronto ON M1S 2Z1 5.62km -
Port Union Village Common Park
105 Bridgend St, Toronto ON M9C 2Y2 5.63km
-
TD Bank Financial Group
4515 Kingston Rd (at Morningside Ave.), Scarborough ON M1E 2P1 4.27km -
CIBC
376 Kingston Rd (at Rougemont Dr.), Pickering ON L1V 6K4 4.75km -
Scotiabank
6019 Steeles Ave E, Toronto ON M1V 5P7 5.99km














