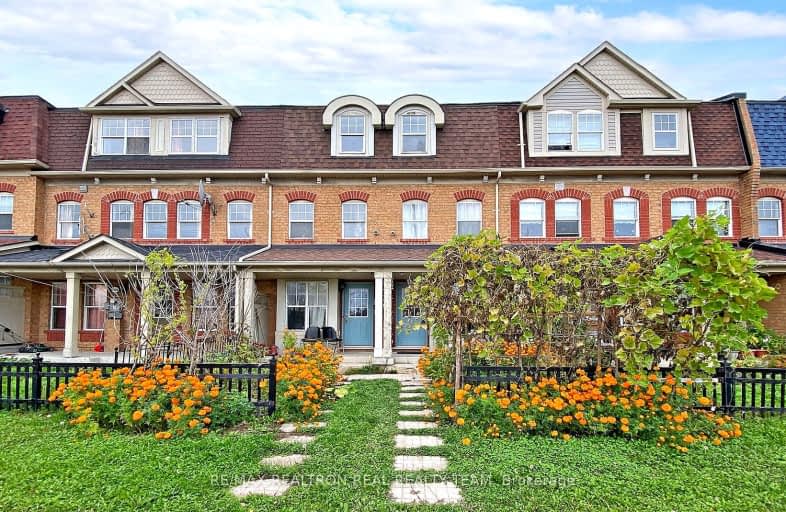Somewhat Walkable
- Some errands can be accomplished on foot.
51
/100
Good Transit
- Some errands can be accomplished by public transportation.
59
/100
Bikeable
- Some errands can be accomplished on bike.
53
/100

St Jean de Brebeuf Catholic School
Elementary: Catholic
0.76 km
John G Diefenbaker Public School
Elementary: Public
0.89 km
Morrish Public School
Elementary: Public
1.46 km
Chief Dan George Public School
Elementary: Public
1.48 km
Cardinal Leger Catholic School
Elementary: Catholic
1.52 km
Alvin Curling Public School
Elementary: Public
0.75 km
Maplewood High School
Secondary: Public
5.38 km
St Mother Teresa Catholic Academy Secondary School
Secondary: Catholic
2.62 km
West Hill Collegiate Institute
Secondary: Public
3.48 km
Sir Oliver Mowat Collegiate Institute
Secondary: Public
4.35 km
Lester B Pearson Collegiate Institute
Secondary: Public
3.56 km
St John Paul II Catholic Secondary School
Secondary: Catholic
2.26 km
-
Adam's Park
2 Rozell Rd, Toronto ON 3.38km -
Lower Highland Creek Park
Scarborough ON 4.27km -
Snowhill Park
Snowhill Cres & Terryhill Cres, Scarborough ON 7.15km
-
TD Bank Financial Group
4515 Kingston Rd (at Morningside Ave.), Scarborough ON M1E 2P1 3.96km -
TD Bank Financial Group
1900 Ellesmere Rd (Ellesmere and Bellamy), Scarborough ON M1H 2V6 5.93km -
HSBC of Canada
4438 Sheppard Ave E (Sheppard and Brimley), Scarborough ON M1S 5V9 7.23km






