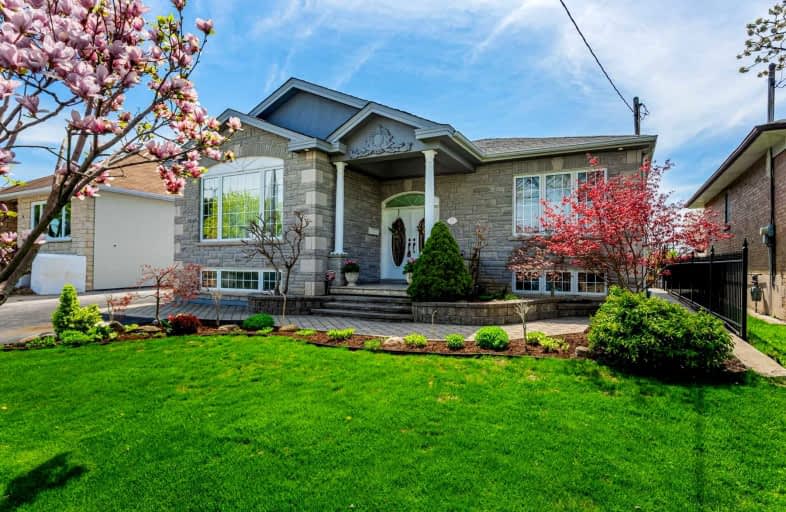
Africentric Alternative School
Elementary: PublicBlaydon Public School
Elementary: PublicSheppard Public School
Elementary: PublicDownsview Public School
Elementary: PublicSt Raphael Catholic School
Elementary: CatholicSt Conrad Catholic School
Elementary: CatholicDownsview Secondary School
Secondary: PublicMadonna Catholic Secondary School
Secondary: CatholicC W Jefferys Collegiate Institute
Secondary: PublicJames Cardinal McGuigan Catholic High School
Secondary: CatholicChaminade College School
Secondary: CatholicWilliam Lyon Mackenzie Collegiate Institute
Secondary: Public- 2 bath
- 3 bed
- 1100 sqft
166 Derrydown Road, Toronto, Ontario • M3J 1R8 • York University Heights
- 4 bath
- 5 bed
- 2000 sqft
129 Stanley Greene Boulevard, Toronto, Ontario • M3K 0A7 • Downsview-Roding-CFB














