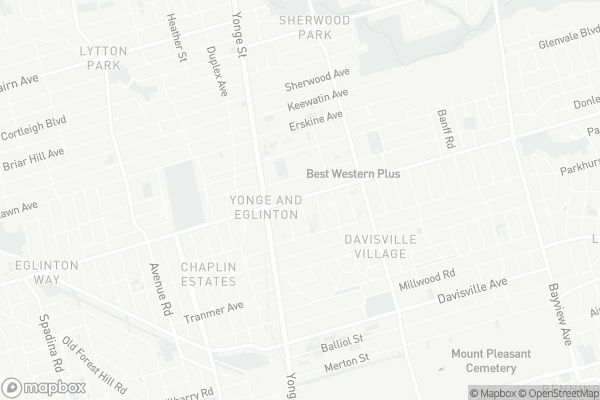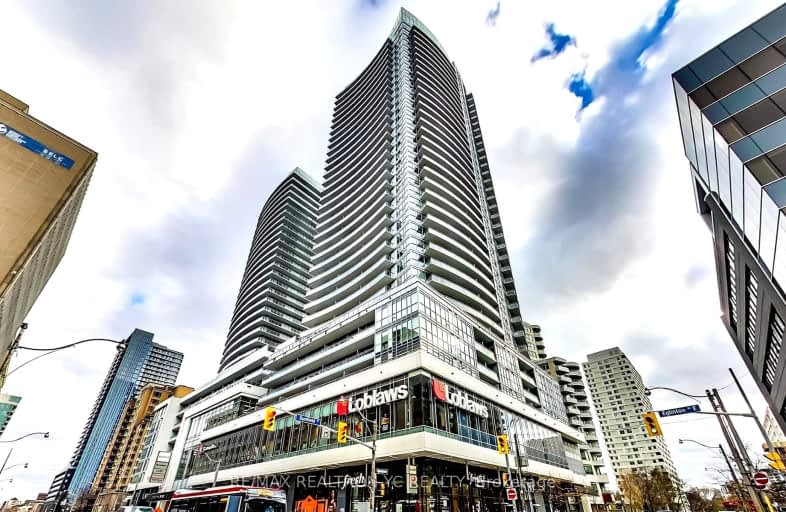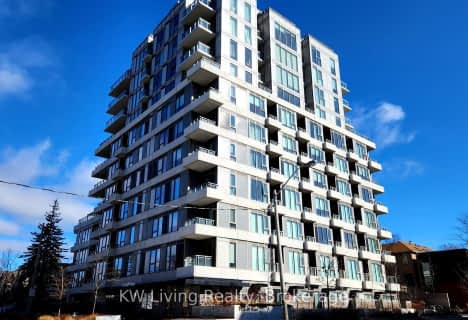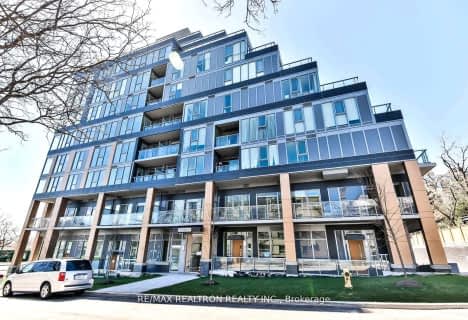Somewhat Walkable
- Some errands can be accomplished on foot.
Rider's Paradise
- Daily errands do not require a car.
Bikeable
- Some errands can be accomplished on bike.

Spectrum Alternative Senior School
Elementary: PublicSt Monica Catholic School
Elementary: CatholicHodgson Senior Public School
Elementary: PublicJohn Fisher Junior Public School
Elementary: PublicDavisville Junior Public School
Elementary: PublicEglinton Junior Public School
Elementary: PublicMsgr Fraser College (Midtown Campus)
Secondary: CatholicLeaside High School
Secondary: PublicMarshall McLuhan Catholic Secondary School
Secondary: CatholicNorth Toronto Collegiate Institute
Secondary: PublicLawrence Park Collegiate Institute
Secondary: PublicNorthern Secondary School
Secondary: Public-
Metro
2300 Yonge Street, Toronto 0.34km -
Carload on yonge
2503 Yonge Street, Toronto 0.63km -
Best Season
2563 Yonge Street, Toronto 0.81km
-
LCBO
101 Eglinton Avenue East, Toronto 0.08km -
LCBO
2300 Yonge Street, Toronto 0.37km -
Wine Rack
2447 Yonge Street, Toronto 0.51km
-
Fresh Restaurants
101 Eglinton Avenue East, Toronto 0.02km -
Monkey Sushi
75 Eglinton Avenue East, Toronto 0.03km -
Istanbul House
90 Eglinton Avenue East, Toronto 0.05km
-
Formocha
55 Eglinton Avenue East, Toronto 0.05km -
Starbucks
Loblaws, 101 Eglinton Avenue East, Toronto 0.06km -
The Social Blend
130 Eglinton Avenue East, Toronto 0.09km
-
President's Choice Financial Pavilion and ATM
101 Eglinton Avenue East, Toronto 0.08km -
TD Canada Trust Branch and ATM
2263 Yonge Street, Toronto 0.21km -
CIBC Branch with ATM
1 Eglinton Avenue East, Toronto 0.22km
-
Petro-Canada
536 Mount Pleasant Road, Toronto 0.81km -
Petro-Canada
1021 Avenue Road, Toronto 1.05km -
Circle K
381 Mount Pleasant Road, Toronto 1.18km
-
Orangetheory Fitness
97 Eglinton Avenue East, Toronto 0.04km -
GoodLife Fitness Toronto Dunfield and Eglinton
110 Eglinton Avenue East, Toronto 0.05km -
F45 Training Yonge & Eglinton
1 Eglinton Avenue East, Toronto 0.2km
-
Dunfield Park
35 Dunfield Avenue, Toronto 0.24km -
Montgomery Square Park
2384 Yonge Street, Toronto 0.39km -
Parking
2401 Yonge Street, Toronto 0.41km
-
Toronto Public Library Workers Union
20 Eglinton Avenue East, Toronto 0.18km -
Toronto Public Library - Northern District Branch
40 Orchard View Boulevard, Toronto 0.36km -
Toronto Public Library - Mount Pleasant Branch
599 Mount Pleasant Road, Toronto 0.68km
-
Midtown Health & Wellness Clinic
602-110 Eglinton Avenue East, Toronto 0.05km -
Miller Philip C Dr
55 Eglinton Avenue East, Toronto 0.06km -
Metro Radiology
150 Eglinton Av E, Toronto 0.13km
-
Apex Compounding Pharmacy
90 Eglinton Avenue East, Toronto 0.06km -
Shoppers Drug Mart
2345 Yonge Street, Toronto 0.28km -
RAZI Pharmacy & Clinic
212 Eglinton Avenue East, Toronto 0.3km
-
Rio Can
81 Roehampton Avenue, Toronto 0.16km -
Atomy Toronto Eglinton Centre
20 Eglinton Avenue East, Toronto 0.18km -
Yonge Eglinton Centre
2300 Yonge Street, Toronto 0.32km
-
Cineplex Cinemas Yonge-Eglinton and VIP
2300 Yonge Street, Toronto 0.27km -
Regent Theatre
551 Mount Pleasant Road, Toronto 0.79km -
Vennersys Cinema Solutions
1920 Yonge Street #200, Toronto 0.96km
-
Fresh Restaurants
101 Eglinton Avenue East, Toronto 0.02km -
The Fox: A Firkin Pub
51 Eglinton Avenue East, Toronto 0.09km -
Snakes & Lattes Midtown
45 Eglinton Avenue East, Toronto 0.1km
- 2 bath
- 2 bed
- 800 sqft
1602-101 Erskine Avenue, Toronto, Ontario • M4P 0C5 • Mount Pleasant West
- 2 bath
- 2 bed
- 700 sqft
2813 -127 Broadway Avenue, Toronto, Ontario • M4P 1V3 • Mount Pleasant West
- 2 bath
- 2 bed
- 700 sqft
4102-2221 Yonge Street, Toronto, Ontario • M4S 2B4 • Mount Pleasant West
- — bath
- — bed
- — sqft
1105-60 St Clair Avenue West, Toronto, Ontario • M4V 1M7 • Yonge-St. Clair
- 2 bath
- 2 bed
- 700 sqft
4302-8 Eglinton Avenue East, Toronto, Ontario • M4P 0C1 • Mount Pleasant West
- 1 bath
- 2 bed
- 700 sqft
2304-320 Tweedsmuir Avenue, Toronto, Ontario • M5P 2Y3 • Forest Hill South
- 2 bath
- 2 bed
- 1200 sqft
Ph 16-20 Glebe Road West, Toronto, Ontario • M5P 1C9 • Yonge-Eglinton
- 2 bath
- 2 bed
- 1000 sqft
404-188 Eglinton Avenue East, Toronto, Ontario • M4P 2X7 • Mount Pleasant West
- 2 bath
- 3 bed
- 800 sqft
2409-39 Roehampton Avenue, Toronto, Ontario • M4P 1P9 • Mount Pleasant West














