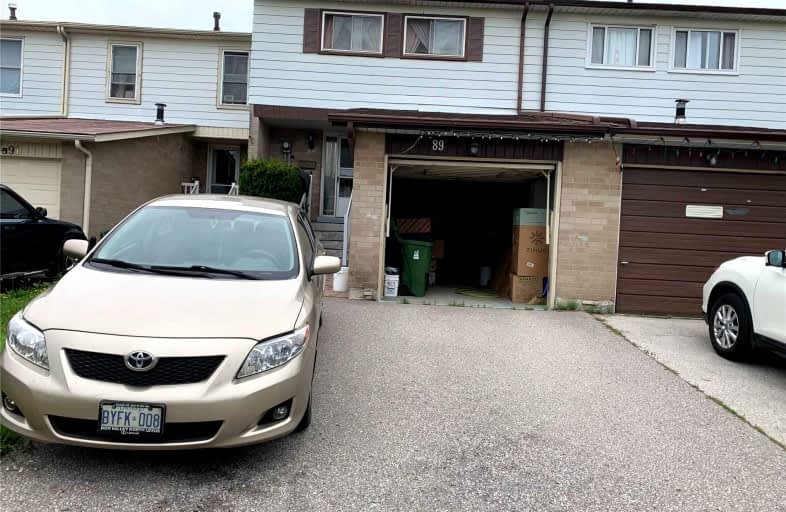Sold on Feb 27, 2022
Note: Property is not currently for sale or for rent.

-
Type: Att/Row/Twnhouse
-
Style: 2-Storey
-
Lot Size: 20.01 x 150 Feet
-
Age: No Data
-
Taxes: $2,432 per year
-
Days on Site: 5 Days
-
Added: Feb 22, 2022 (5 days on market)
-
Updated:
-
Last Checked: 3 months ago
-
MLS®#: E5509155
-
Listed By: Sutton group realty systems inc., brokerage
Beautiful 4 Br. Freehold Townhouse Close To All Amenities, Park, School, Close To Hwy 401. Finished Basement With Large Rec. This Is Perfect For First Time Buyer.
Extras
All Elf's Window Covering, All Existing Appliances. Hot Water Tank Is Rental.
Property Details
Facts for 89 Mcclure Crescent, Toronto
Status
Days on Market: 5
Last Status: Sold
Sold Date: Feb 27, 2022
Closed Date: May 18, 2022
Expiry Date: May 22, 2022
Sold Price: $955,000
Unavailable Date: Feb 27, 2022
Input Date: Feb 22, 2022
Prior LSC: Listing with no contract changes
Property
Status: Sale
Property Type: Att/Row/Twnhouse
Style: 2-Storey
Area: Toronto
Community: Malvern
Availability Date: Tba
Inside
Bedrooms: 4
Bathrooms: 2
Kitchens: 1
Rooms: 7
Den/Family Room: No
Air Conditioning: Central Air
Fireplace: No
Washrooms: 2
Building
Basement: Finished
Heat Type: Forced Air
Heat Source: Gas
Exterior: Alum Siding
Exterior: Brick
Water Supply: Municipal
Special Designation: Unknown
Parking
Driveway: Private
Garage Spaces: 1
Garage Type: Attached
Covered Parking Spaces: 2
Total Parking Spaces: 3
Fees
Tax Year: 2021
Tax Legal Description: Parcel 110-2, Section M1518 Lot 110, Plan 66M 1518
Taxes: $2,432
Land
Cross Street: Sheppard / Neilson
Municipality District: Toronto E11
Fronting On: East
Pool: None
Sewer: Sewers
Lot Depth: 150 Feet
Lot Frontage: 20.01 Feet
Rooms
Room details for 89 Mcclure Crescent, Toronto
| Type | Dimensions | Description |
|---|---|---|
| Living Main | 3.36 x 7.28 | Combined W/Dining |
| Dining Main | 3.36 x 7.28 | Combined W/Living, W/O To Yard |
| Kitchen Main | 5.03 x 2.36 | Family Size Kitchen |
| Prim Bdrm 2nd | 3.33 x 4.23 | Laminate, Closet |
| 2nd Br 2nd | 2.44 x 3.18 | Laminate, Closet |
| 3rd Br 2nd | 2.86 x 3.90 | Laminate, Closet |
| 4th Br 2nd | 2.82 x 2.91 | Laminate, Closet |
| Rec Bsmt | 4.22 x 5.60 | Laminate, Wet Bar |
| XXXXXXXX | XXX XX, XXXX |
XXXX XXX XXXX |
$XXX,XXX |
| XXX XX, XXXX |
XXXXXX XXX XXXX |
$XXX,XXX | |
| XXXXXXXX | XXX XX, XXXX |
XXXXXXX XXX XXXX |
|
| XXX XX, XXXX |
XXXXXX XXX XXXX |
$XXX,XXX | |
| XXXXXXXX | XXX XX, XXXX |
XXXXXXX XXX XXXX |
|
| XXX XX, XXXX |
XXXXXX XXX XXXX |
$XXX,XXX |
| XXXXXXXX XXXX | XXX XX, XXXX | $955,000 XXX XXXX |
| XXXXXXXX XXXXXX | XXX XX, XXXX | $799,000 XXX XXXX |
| XXXXXXXX XXXXXXX | XXX XX, XXXX | XXX XXXX |
| XXXXXXXX XXXXXX | XXX XX, XXXX | $799,900 XXX XXXX |
| XXXXXXXX XXXXXXX | XXX XX, XXXX | XXX XXXX |
| XXXXXXXX XXXXXX | XXX XX, XXXX | $458,800 XXX XXXX |

St Edmund Campion Catholic School
Elementary: CatholicLucy Maud Montgomery Public School
Elementary: PublicGrey Owl Junior Public School
Elementary: PublicDr Marion Hilliard Senior Public School
Elementary: PublicSt Barnabas Catholic School
Elementary: CatholicBerner Trail Junior Public School
Elementary: PublicSt Mother Teresa Catholic Academy Secondary School
Secondary: CatholicWest Hill Collegiate Institute
Secondary: PublicWoburn Collegiate Institute
Secondary: PublicCedarbrae Collegiate Institute
Secondary: PublicLester B Pearson Collegiate Institute
Secondary: PublicSt John Paul II Catholic Secondary School
Secondary: Catholic- 3 bath
- 4 bed



