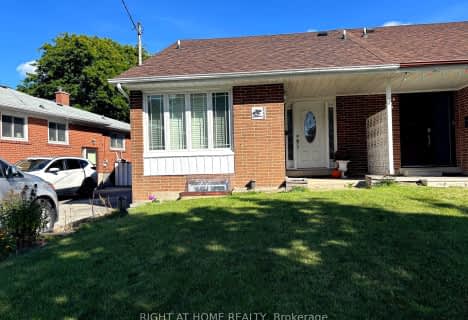
Msgr Fraser College (OL Lourdes Campus)
Elementary: Catholic
12.91 km
Collège français élémentaire
Elementary: Public
13.35 km
Church Street Junior Public School
Elementary: Public
13.21 km
Winchester Junior and Senior Public School
Elementary: Public
12.89 km
Our Lady of Lourdes Catholic School
Elementary: Catholic
12.88 km
Rose Avenue Junior Public School
Elementary: Public
12.42 km
North East Year Round Alternative Centre
Secondary: Public
0.78 km
Msgr Fraser College (Northeast)
Secondary: Catholic
2.89 km
Pleasant View Junior High School
Secondary: Public
2.10 km
George S Henry Academy
Secondary: Public
2.42 km
Georges Vanier Secondary School
Secondary: Public
0.66 km
A Y Jackson Secondary School
Secondary: Public
2.72 km







