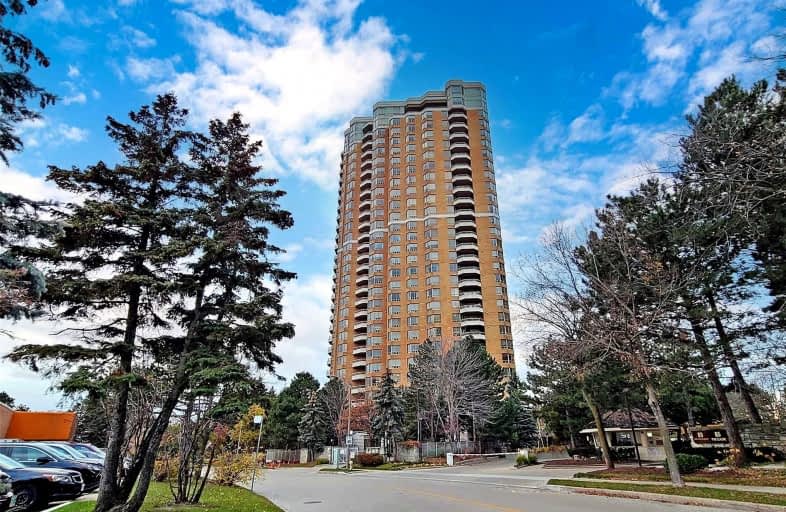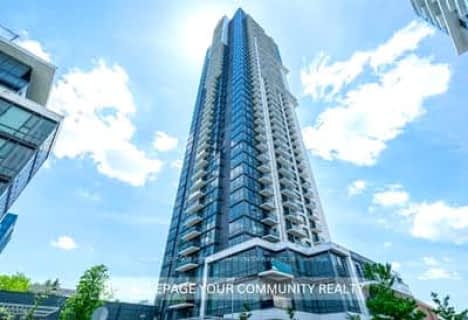Car-Dependent
- Most errands require a car.
Good Transit
- Some errands can be accomplished by public transportation.
Bikeable
- Some errands can be accomplished on bike.

Don Valley Middle School
Elementary: PublicOur Lady of Guadalupe Catholic School
Elementary: CatholicCresthaven Public School
Elementary: PublicSeneca Hill Public School
Elementary: PublicHillmount Public School
Elementary: PublicCrestview Public School
Elementary: PublicNorth East Year Round Alternative Centre
Secondary: PublicMsgr Fraser College (Northeast)
Secondary: CatholicPleasant View Junior High School
Secondary: PublicGeorges Vanier Secondary School
Secondary: PublicA Y Jackson Secondary School
Secondary: PublicSir John A Macdonald Collegiate Institute
Secondary: Public-
ALI’S MARKET
3018 Don Mills Road, North York 1.04km -
Tone Tai Supermarket
3030 Don Mills Road East, North York 1.06km -
Sunny Supermarket
115 Ravel Road, North York 1.15km
-
The Beer Store
3078 Don Mills Road, North York 1km -
The Beer Store
2934 Finch Avenue East, Toronto 1.89km -
LCBO
2946 Finch Avenue East, Toronto 1.96km
-
Subway
3555 Don Mills Road Unit 6, Toronto 0.07km -
Yami
Toronto 0.08km -
Deer Garden Signatures North York
3555 Don Mills Road #4, North York 0.08km
-
Tim Hortons
1500 Finch Avenue East, North York 0.21km -
Starbucks
1750 Finch Avenue East, Toronto 0.3km -
Tim Hortons
1750 Finch Avenue East Bldg A, Toronto 0.3km
-
TD Canada Trust Branch and ATM
3555 Don Mills Road, Willowdale 0.1km -
RBC Royal Bank
1510 Finch Avenue East, North York 0.16km -
RBC Royal Bank ATM
1500 Finch Avenue East, North York 0.23km
-
Esso
1500 Finch Avenue East, North York 0.22km -
Circle K
1500 Finch Avenue East, North York 0.24km -
Petro-Canada
3075 Don Mills Road, North York 0.82km
-
Lifestyle Recreation & Leisure Services Inc.
3555 Don Mills Road Unit #18-504, North York 0.08km -
Dôme entraînement ANB - Seneca
Building D, 1750 Finch Avenue East, North York 0.35km -
Seneca Sports Centre
Building D, 1750 Finch Avenue East, North York 0.51km
-
Skymark Park
3500 Don Mills Road, North York 0.19km -
Skymark Park
North York 0.2km -
Seneca Village Park
1700 Finch Avenue East, Toronto 0.21km
-
Toronto Public Library - Hillcrest Branch
5801 Leslie Street, North York 1.25km -
Toronto Public Library - Pleasant View Branch
575 Van Horne Avenue, Toronto 1.68km -
Toronto Public Library - Fairview Branch
35 Fairview Mall Drive, North York 1.87km
-
Treat Smart
70 Castlebury Crescent, North York 1.44km -
Chan Wendy Dr
5 Fairview Mall Dr, North York 1.9km -
Toronto Hearing Centre
5 Fairview Mall Drive #415, North York 1.9km
-
Rexall
3555 Don Mills Road, North York 0.14km -
Rainbow I.D.A. Pharmacy
3018 Don Mills Road, North York 1.01km -
Finch-Leslie Pharmacy
149C Ravel Road, North York 1.18km
-
Skymark Place Shopping Centre
3555 Don Mills Road, North York 0.13km -
Peanut Plaza
3B6-3000 Don Mills Road East, North York 1.07km -
Finch and Leslie Square
101-191 Ravel Road, North York 1.14km
-
Cineplex Cinemas Fairview Mall
1800 Sheppard Avenue East Unit Y007, North York 1.99km
-
Senecentre
1750 Finch Avenue East, North York 0.49km -
VIP Billiards and Lounge
3030 Don Mills Road East, North York 1.01km -
Lost In VR Cafe
3570 Victoria Park Avenue #101, North York 1.67km
More about this building
View 89 Skymark Drive, Toronto- 1 bath
- 2 bed
- 900 sqft
1211-260 Seneca Hill Drive, Toronto, Ontario • M2J 4S6 • Don Valley Village
- 2 bath
- 4 bed
- 1600 sqft
120-3740 Don Mills Road, Toronto, Ontario • M2H 3J2 • Hillcrest Village














