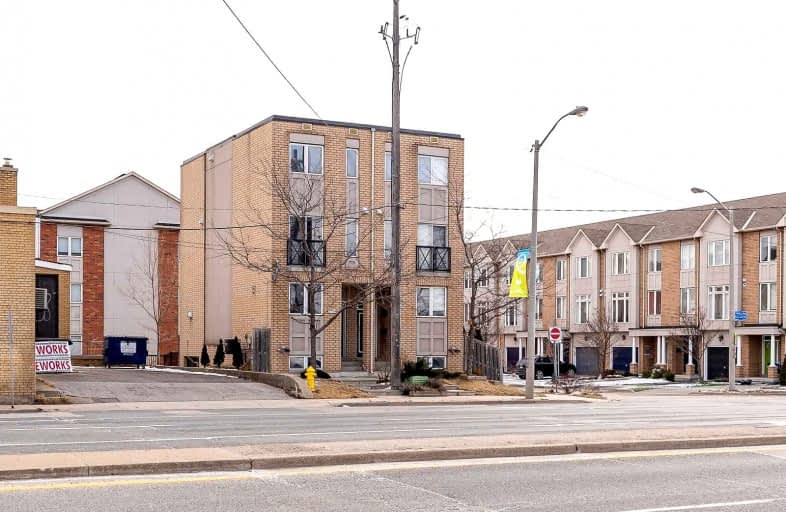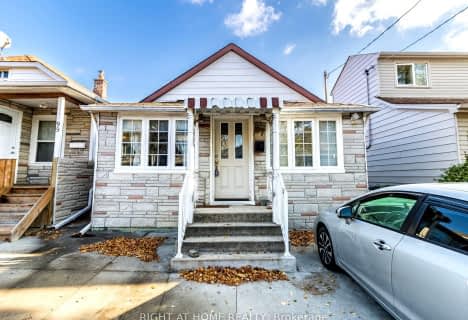Sold on Mar 20, 2022
Note: Property is not currently for sale or for rent.

-
Type: Semi-Detached
-
Style: 3-Storey
-
Size: 1500 sqft
-
Lot Size: 16.96 x 48.51 Feet
-
Age: 6-15 years
-
Taxes: $3,519 per year
-
Days on Site: 6 Days
-
Added: Mar 14, 2022 (6 days on market)
-
Updated:
-
Last Checked: 3 months ago
-
MLS®#: W5534992
-
Listed By: Re/max west realty inc., brokerage
Rarely Offered Sun-Filled Semi-Detached Home Within Market Garden Mews Freehold Executive Townhomes With No Monthly Common Area Payment In Stone Gate Neighborhood. New Appliances, Open Concept 9Ft Ceiling, Freshly Painted, Hard Wood Floor Thru Out, Solid Oak Staircase, Roughed In Central Vacuum This Home Has It All. 4th Bedroom Used As Family Room. Access To Garage From Basement. Transit At Doorstep, Quick Access To Highway, Groceries, Queensway Market,
Extras
Cineplex, School. Many New Developments Inclu: S/S (New Stove, New D/W New Rangehood Microwave, Fridge, Laundry) All Elfs, Window Blinds, Gas Fireplace Insert, Natural Gas Hookup Bbq, Living Room Wall Mount Tv Bracket. Hot Water Tank Rental
Property Details
Facts for 893 Islington Avenue, Toronto
Status
Days on Market: 6
Last Status: Sold
Sold Date: Mar 20, 2022
Closed Date: May 31, 2022
Expiry Date: Jul 04, 2022
Sold Price: $1,130,000
Unavailable Date: Mar 20, 2022
Input Date: Mar 14, 2022
Prior LSC: Listing with no contract changes
Property
Status: Sale
Property Type: Semi-Detached
Style: 3-Storey
Size (sq ft): 1500
Age: 6-15
Area: Toronto
Community: Stonegate-Queensway
Availability Date: Flex
Inside
Bedrooms: 4
Bathrooms: 2
Kitchens: 1
Rooms: 7
Den/Family Room: No
Air Conditioning: Central Air
Fireplace: Yes
Laundry Level: Upper
Central Vacuum: N
Washrooms: 2
Building
Basement: Other
Heat Type: Forced Air
Heat Source: Gas
Exterior: Brick
UFFI: No
Water Supply: Municipal
Special Designation: Unknown
Parking
Driveway: Private
Garage Spaces: 1
Garage Type: Built-In
Covered Parking Spaces: 1
Total Parking Spaces: 2
Fees
Tax Year: 2021
Tax Legal Description: Plan 1106 Pt Lot 1 Rp 66R22436 Parts 150 And 151
Taxes: $3,519
Highlights
Feature: Park
Feature: Public Transit
Feature: School
Land
Cross Street: Islington And Queens
Municipality District: Toronto W07
Fronting On: East
Pool: None
Sewer: Sewers
Lot Depth: 48.51 Feet
Lot Frontage: 16.96 Feet
Zoning: Residential
Additional Media
- Virtual Tour: https://captur3d.io/page/f0e25afaf0ac5b76/de8f05dca6fa0920?branded=false
Rooms
Room details for 893 Islington Avenue, Toronto
| Type | Dimensions | Description |
|---|---|---|
| Living Ground | 3.97 x 7.33 | Hardwood Floor, Combined W/Dining, Gas Fireplace |
| Dining Ground | 3.72 x 7.33 | Hardwood Floor, O/Looks Living, Open Concept |
| Kitchen Ground | 1.86 x 3.00 | Granite Counter, Custom Backsplash, Stainless Steel Appl |
| 2nd Br 2nd | 4.00 x 3.10 | Hardwood Floor, Window, Juliette Balcony |
| 3rd Br 2nd | 4.10 x 2.69 | Hardwood Floor, Closet, Window |
| Prim Bdrm 3rd | 4.10 x 3.97 | Hardwood Floor, Large Window, W/I Closet |
| 4th Br 3rd | 4.10 x 2.69 | Granite Counter, Double Sink, Separate Shower |
| Laundry 2nd | - | Ceramic Floor |
| XXXXXXXX | XXX XX, XXXX |
XXXX XXX XXXX |
$X,XXX,XXX |
| XXX XX, XXXX |
XXXXXX XXX XXXX |
$XXX,XXX |
| XXXXXXXX XXXX | XXX XX, XXXX | $1,130,000 XXX XXXX |
| XXXXXXXX XXXXXX | XXX XX, XXXX | $999,000 XXX XXXX |

George R Gauld Junior School
Elementary: PublicKaren Kain School of the Arts
Elementary: PublicSt Louis Catholic School
Elementary: CatholicHoly Angels Catholic School
Elementary: CatholicÉÉC Sainte-Marguerite-d'Youville
Elementary: CatholicNorseman Junior Middle School
Elementary: PublicEtobicoke Year Round Alternative Centre
Secondary: PublicLakeshore Collegiate Institute
Secondary: PublicEtobicoke School of the Arts
Secondary: PublicEtobicoke Collegiate Institute
Secondary: PublicFather John Redmond Catholic Secondary School
Secondary: CatholicBishop Allen Academy Catholic Secondary School
Secondary: Catholic- 2 bath
- 4 bed
97 29th Street, Toronto, Ontario • M8W 3B1 • Long Branch



