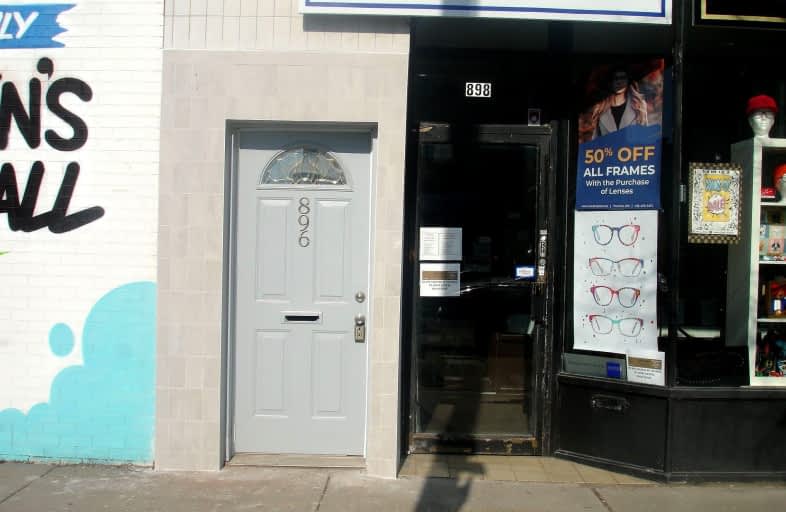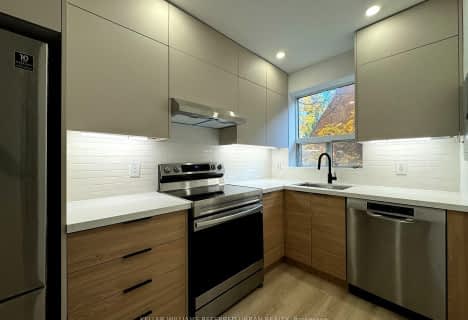Walker's Paradise
- Daily errands do not require a car.
98
/100
Excellent Transit
- Most errands can be accomplished by public transportation.
85
/100
Very Bikeable
- Most errands can be accomplished on bike.
82
/100

East Alternative School of Toronto
Elementary: Public
0.94 km
ÉÉC du Bon-Berger
Elementary: Catholic
0.87 km
Holy Name Catholic School
Elementary: Catholic
0.69 km
Blake Street Junior Public School
Elementary: Public
0.94 km
Earl Grey Senior Public School
Elementary: Public
0.39 km
Wilkinson Junior Public School
Elementary: Public
0.24 km
First Nations School of Toronto
Secondary: Public
0.22 km
School of Life Experience
Secondary: Public
0.70 km
Subway Academy I
Secondary: Public
0.25 km
Greenwood Secondary School
Secondary: Public
0.70 km
Danforth Collegiate Institute and Technical School
Secondary: Public
0.50 km
Riverdale Collegiate Institute
Secondary: Public
1.19 km
-
Withrow Park
725 Logan Ave (btwn Bain Ave. & McConnell Ave.), Toronto ON M4K 3C7 0.96km -
Monarch Park
115 Felstead Ave (Monarch Park), Toronto ON 1.11km -
Greenwood Park
150 Greenwood Ave (at Dundas), Toronto ON M4L 2R1 1.43km
-
TD Bank Financial Group
16B Leslie St (at Lake Shore Blvd), Toronto ON M4M 3C1 2.64km -
TD Bank Financial Group
493 Parliament St (at Carlton St), Toronto ON M4X 1P3 2.86km -
TD Bank Financial Group
420 Bloor St E (at Sherbourne St.), Toronto ON M4W 1H4 3.18km














