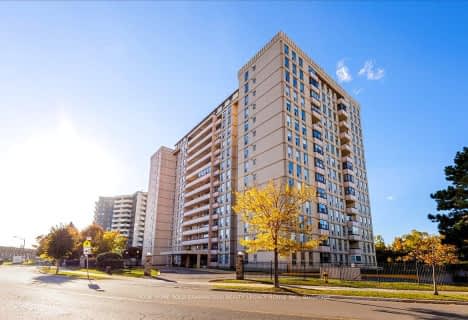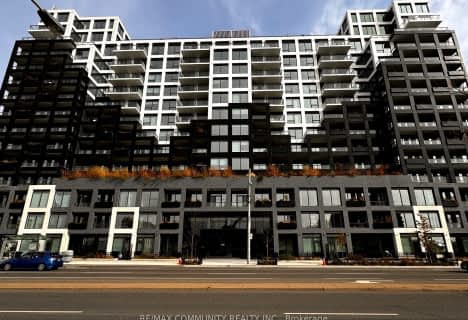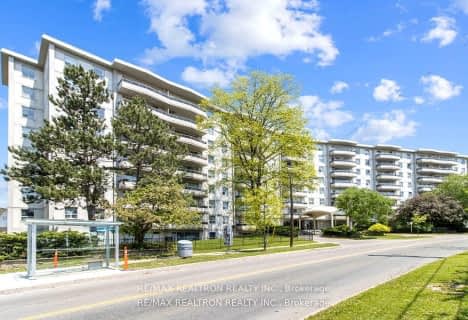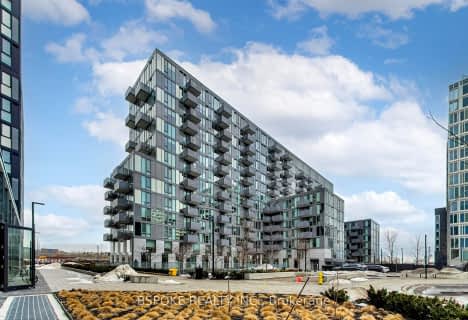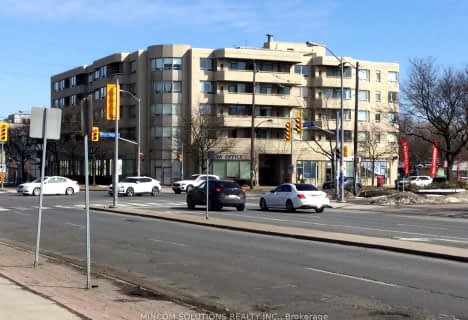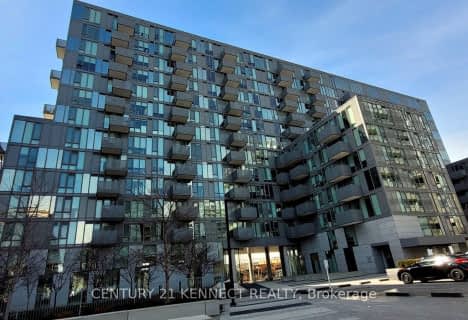Car-Dependent
- Almost all errands require a car.
Excellent Transit
- Most errands can be accomplished by public transportation.
Somewhat Bikeable
- Most errands require a car.

Wilmington Elementary School
Elementary: PublicCharles H Best Middle School
Elementary: PublicSt Norbert Catholic School
Elementary: CatholicFaywood Arts-Based Curriculum School
Elementary: PublicSt Robert Catholic School
Elementary: CatholicDublin Heights Elementary and Middle School
Elementary: PublicNorth West Year Round Alternative Centre
Secondary: PublicYorkdale Secondary School
Secondary: PublicDownsview Secondary School
Secondary: PublicMadonna Catholic Secondary School
Secondary: CatholicWilliam Lyon Mackenzie Collegiate Institute
Secondary: PublicNorthview Heights Secondary School
Secondary: Public-
Earl Bales Park
4300 Bathurst St (Sheppard St), Toronto ON M3H 6A4 1.54km -
Earl Bales Park
4169 Bathurst St, Toronto ON M3H 3P7 1.9km -
Downsview Memorial Parkette
Keele St. and Wilson Ave., Toronto ON 3.45km
-
TD Bank Financial Group
3757 Bathurst St (Wilson Ave), Downsview ON M3H 3M5 2.33km -
CIBC
3324 Keele St (at Sheppard Ave. W.), Toronto ON M3M 2H7 2.64km -
RBC Royal Bank
2766 Keele St (at Wilson Ave.), North York ON M3M 2G2 3.47km
For Sale
More about this building
View 897 Sheppard Avenue West, Toronto- 2 bath
- 2 bed
- 1000 sqft
607-130 Neptune Drive, Toronto, Ontario • M6A 1X5 • Englemount-Lawrence
- 1 bath
- 1 bed
1214-10 De Boers Drive, Toronto, Ontario • M3N 0L6 • York University Heights
- 2 bath
- 1 bed
- 600 sqft
1136-1100 Sheppard Avenue West, Toronto, Ontario • M3K 0E4 • York University Heights
- 1 bath
- 1 bed
- 500 sqft
509-60 George Butchart Drive, Toronto, Ontario • M3K 0E1 • Downsview-Roding-CFB
- 1 bath
- 2 bed
- 900 sqft
703-80 Grandravine Drive North, Toronto, Ontario • M3J 1B2 • York University Heights
- — bath
- — bed
- — sqft
507-555 Wilson Heights Boulevard, Toronto, Ontario • M3H 6B5 • Bathurst Manor

