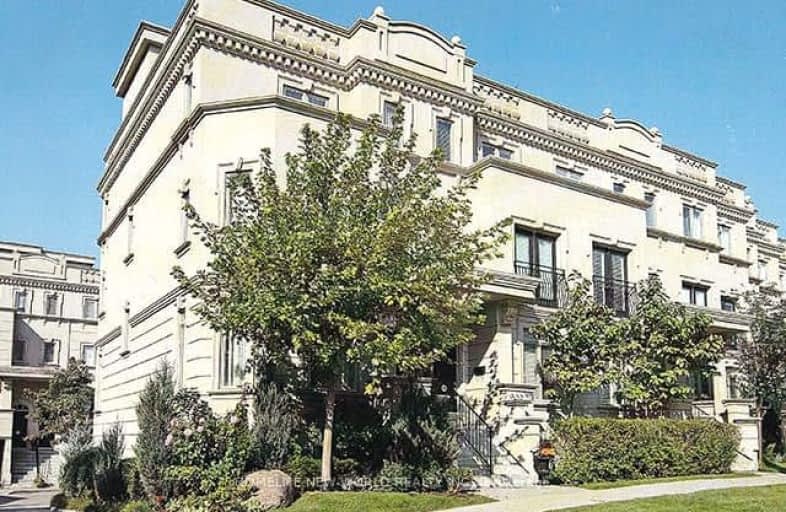Walker's Paradise
- Daily errands do not require a car.
Excellent Transit
- Most errands can be accomplished by public transportation.
Bikeable
- Some errands can be accomplished on bike.

Avondale Alternative Elementary School
Elementary: PublicAvondale Public School
Elementary: PublicSt Gabriel Catholic Catholic School
Elementary: CatholicHollywood Public School
Elementary: PublicElkhorn Public School
Elementary: PublicBayview Middle School
Elementary: PublicSt Andrew's Junior High School
Secondary: PublicWindfields Junior High School
Secondary: PublicÉcole secondaire Étienne-Brûlé
Secondary: PublicCardinal Carter Academy for the Arts
Secondary: CatholicYork Mills Collegiate Institute
Secondary: PublicEarl Haig Secondary School
Secondary: Public-
Sheppard East Park
Toronto ON 0.6km -
Bayview Village Park
Bayview/Sheppard, Ontario 0.67km -
Glendora Park
201 Glendora Ave (Willowdale Ave), Toronto ON 0.96km
-
TD Bank Financial Group
5650 Yonge St (at Finch Ave.), North York ON M2M 4G3 2.52km -
Finch-Leslie Square
191 Ravel Rd, Toronto ON M2H 1T1 3.25km -
Scotiabank
1500 Don Mills Rd (York Mills), Toronto ON M3B 3K4 3.68km
- 3 bath
- 4 bed
- 2000 sqft
93 Spring Garden Avenue, Toronto, Ontario • M2N 7B6 • Willowdale East



