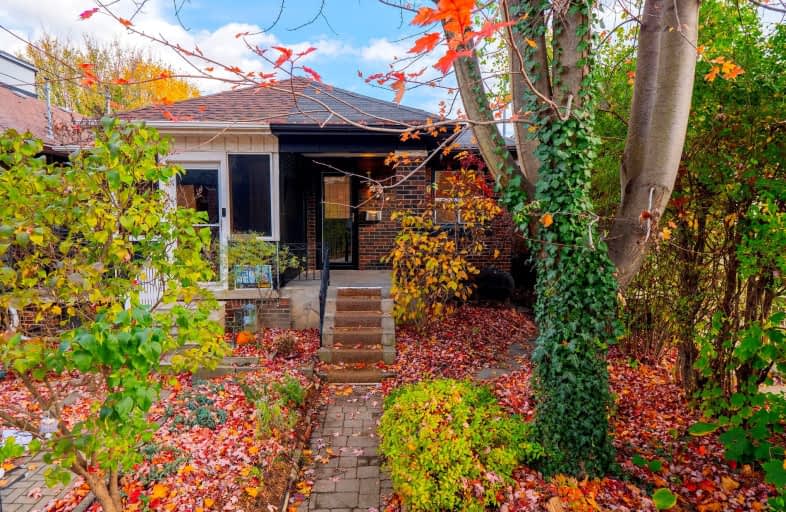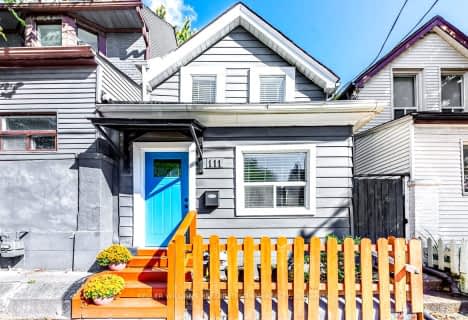
3D Walkthrough
Walker's Paradise
- Daily errands do not require a car.
94
/100
Excellent Transit
- Most errands can be accomplished by public transportation.
72
/100
Biker's Paradise
- Daily errands do not require a car.
99
/100

Bruce Public School
Elementary: Public
0.15 km
St Joseph Catholic School
Elementary: Catholic
0.66 km
Blake Street Junior Public School
Elementary: Public
1.40 km
Leslieville Junior Public School
Elementary: Public
0.80 km
Morse Street Junior Public School
Elementary: Public
0.66 km
Duke of Connaught Junior and Senior Public School
Elementary: Public
1.00 km
First Nations School of Toronto
Secondary: Public
2.15 km
SEED Alternative
Secondary: Public
1.48 km
Eastdale Collegiate Institute
Secondary: Public
1.50 km
Subway Academy I
Secondary: Public
2.15 km
St Patrick Catholic Secondary School
Secondary: Catholic
2.07 km
Riverdale Collegiate Institute
Secondary: Public
1.13 km
-
Greenwood Park
150 Greenwood Ave (at Dundas), Toronto ON M4L 2R1 1.07km -
Woodbine Park
Queen St (at Kingston Rd), Toronto ON M4L 1G7 1.59km -
Ashbridge's Bay Park
Ashbridge's Bay Park Rd, Toronto ON M4M 1B4 1.7km
-
Scotiabank
1046 Queen St E (at Pape Ave.), Toronto ON M4M 1K4 0.51km -
TD Bank Financial Group
493 Parliament St (at Carlton St), Toronto ON M4X 1P3 2.92km -
BMO Bank of Montreal
2 Queen St E (at Yonge St), Toronto ON M5C 3G7 3.87km



