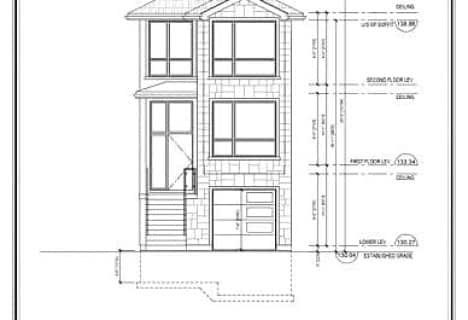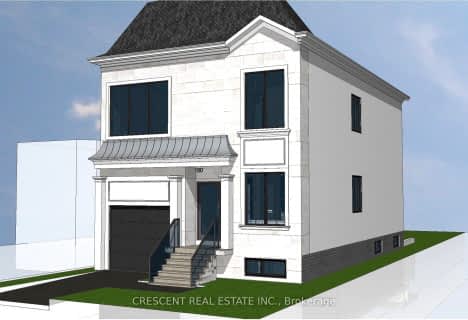
Westmount Junior School
Elementary: Public
1.36 km
Valleyfield Junior School
Elementary: Public
1.17 km
St Eugene Catholic School
Elementary: Catholic
1.18 km
St John the Evangelist Catholic School
Elementary: Catholic
0.53 km
Hilltop Middle School
Elementary: Public
1.33 km
H J Alexander Community School
Elementary: Public
0.59 km
School of Experiential Education
Secondary: Public
1.60 km
York Humber High School
Secondary: Public
2.12 km
Scarlett Heights Entrepreneurial Academy
Secondary: Public
1.23 km
Don Bosco Catholic Secondary School
Secondary: Catholic
1.85 km
Weston Collegiate Institute
Secondary: Public
1.46 km
Richview Collegiate Institute
Secondary: Public
2.62 km



