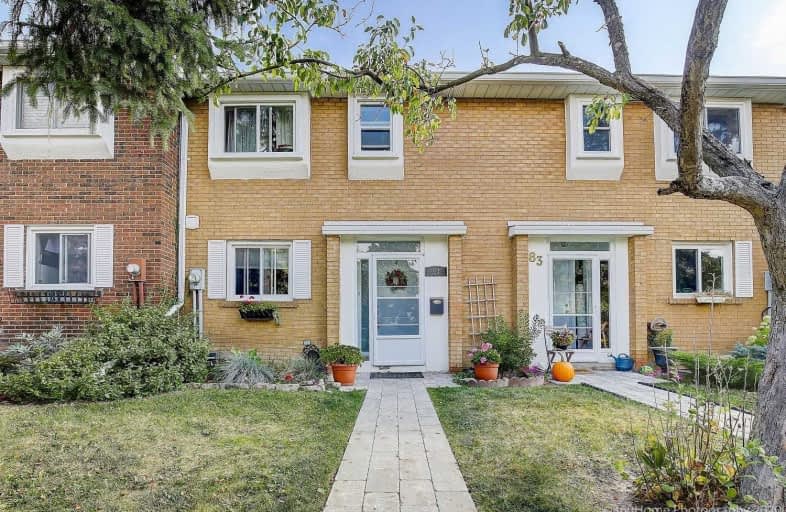Sold on Oct 04, 2020
Note: Property is not currently for sale or for rent.

-
Type: Condo Townhouse
-
Style: 2-Storey
-
Size: 1000 sqft
-
Pets: Restrict
-
Age: No Data
-
Taxes: $2,111 per year
-
Maintenance Fees: 611.85 /mo
-
Days on Site: 3 Days
-
Added: Oct 01, 2020 (3 days on market)
-
Updated:
-
Last Checked: 3 months ago
-
MLS®#: W4935327
-
Listed By: Royal lepage signature realty, brokerage
Attention First Time Home Buyers & Families W/ Kids. Stunning & Spacious 3+1 Family Home Located In The Heart Of Etobicoke. This Top To Bottom Renovated & Upgraded 2 Story Unit Offers A Family Sized Kitchen (Fully Renovated With New Cabinetry, S/S Appliances, Granite Counter Tops, Modern Back Splash, U/M Sink & Range Hood). 3 Stories Of Spacious Rooms With Smooth Ceilings & Laminate Floors Through-Out, Finished Basement And A Private Yard With A Grand Deck.
Extras
Stainless Appliances, Stove, Side By Side Fridge, Dishwasher, U/M Sink & Range Hood. Washer & Dryer. All Existing Light Fixtures & Blinds
Property Details
Facts for 84-9 Centennial Park Road, Toronto
Status
Days on Market: 3
Last Status: Sold
Sold Date: Oct 04, 2020
Closed Date: Dec 01, 2020
Expiry Date: Dec 31, 2020
Sold Price: $635,000
Unavailable Date: Oct 04, 2020
Input Date: Oct 01, 2020
Property
Status: Sale
Property Type: Condo Townhouse
Style: 2-Storey
Size (sq ft): 1000
Area: Toronto
Community: Eringate-Centennial-West Deane
Availability Date: 30-60 Days
Inside
Bedrooms: 3
Bedrooms Plus: 1
Bathrooms: 3
Kitchens: 1
Rooms: 8
Den/Family Room: No
Patio Terrace: Terr
Unit Exposure: West
Air Conditioning: Wall Unit
Fireplace: No
Ensuite Laundry: Yes
Washrooms: 3
Building
Stories: 1
Basement: Finished
Heat Type: Baseboard
Heat Source: Electric
Exterior: Brick
Special Designation: Other
Parking
Parking Included: Yes
Garage Type: Undergrnd
Parking Designation: None
Parking Features: None
Parking Spot #1: 84
Parking Description: 1#84
Covered Parking Spaces: 1
Total Parking Spaces: 1
Garage: 1
Locker
Locker: None
Fees
Tax Year: 2020
Taxes Included: No
Building Insurance Included: Yes
Cable Included: No
Central A/C Included: No
Common Elements Included: Yes
Heating Included: No
Hydro Included: No
Water Included: Yes
Taxes: $2,111
Land
Cross Street: Renforth/Rathburn
Municipality District: Toronto W08
Condo
Condo Registry Office: YCC
Condo Corp#: 305
Property Management: Icc Property Management Ltd 905-940-1234 Ext 53
Additional Media
- Virtual Tour: https://www.360homephoto.com/ew209282/
Rooms
Room details for 84-9 Centennial Park Road, Toronto
| Type | Dimensions | Description |
|---|---|---|
| Living Main | 5.40 x 3.34 | Combined W/Dining, W/O To Deck, Pot Lights |
| Dining Main | 2.30 x 3.80 | Combined W/Kitchen, O/Looks Backyard, Pot Lights |
| Kitchen Main | 3.30 x 2.80 | Granite Counter, Stainless Steel Appl, Backsplash |
| Master 2nd | 3.60 x 3.20 | Closet Organizers, Glass Doors, Large Closet |
| 2nd Br 2nd | 4.50 x 2.70 | B/I Closet, Ceiling Fan, Large Closet |
| Nursery 2nd | 3.30 x 2.70 | B/I Closet, Ceiling Fan |
| 4th Br Bsmt | 3.20 x 3.20 | B/I Closet, Above Grade Window, Large Window |
| Rec Bsmt | 4.50 x 3.10 | Combined W/Br |
| Laundry Bsmt | - |
| XXXXXXXX | XXX XX, XXXX |
XXXX XXX XXXX |
$XXX,XXX |
| XXX XX, XXXX |
XXXXXX XXX XXXX |
$XXX,XXX |
| XXXXXXXX XXXX | XXX XX, XXXX | $635,000 XXX XXXX |
| XXXXXXXX XXXXXX | XXX XX, XXXX | $579,900 XXX XXXX |

Seneca School
Elementary: PublicWellesworth Junior School
Elementary: PublicMill Valley Junior School
Elementary: PublicBroadacres Junior Public School
Elementary: PublicHollycrest Middle School
Elementary: PublicNativity of Our Lord Catholic School
Elementary: CatholicEtobicoke Year Round Alternative Centre
Secondary: PublicBurnhamthorpe Collegiate Institute
Secondary: PublicSilverthorn Collegiate Institute
Secondary: PublicMartingrove Collegiate Institute
Secondary: PublicGlenforest Secondary School
Secondary: PublicMichael Power/St Joseph High School
Secondary: CatholicMore about this building
View 9 Centennial Park Road, Toronto

