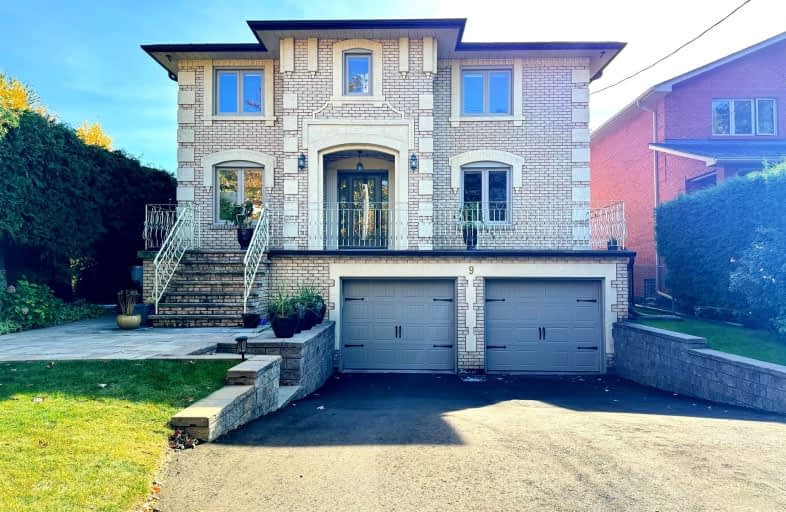Somewhat Walkable
- Some errands can be accomplished on foot.
52
/100
Good Transit
- Some errands can be accomplished by public transportation.
58
/100
Bikeable
- Some errands can be accomplished on bike.
60
/100

Étienne Brûlé Junior School
Elementary: Public
0.38 km
Karen Kain School of the Arts
Elementary: Public
0.60 km
St Mark Catholic School
Elementary: Catholic
0.30 km
St Louis Catholic School
Elementary: Catholic
1.03 km
Park Lawn Junior and Middle School
Elementary: Public
0.53 km
ÉÉC Sainte-Marguerite-d'Youville
Elementary: Catholic
1.04 km
The Student School
Secondary: Public
3.01 km
Ursula Franklin Academy
Secondary: Public
3.03 km
Runnymede Collegiate Institute
Secondary: Public
3.33 km
Etobicoke School of the Arts
Secondary: Public
0.86 km
Western Technical & Commercial School
Secondary: Public
3.03 km
Bishop Allen Academy Catholic Secondary School
Secondary: Catholic
0.97 km
-
Park Lawn Park
Pk Lawn Rd, Etobicoke ON M8Y 4B6 0.64km -
Loggia Condominiums
1040 the Queensway (at Islington Ave.), Etobicoke ON M8Z 0A7 2.16km -
Humber Bay Park West
100 Humber Bay Park Rd W, Toronto ON 2.17km
-
RBC Royal Bank
1000 the Queensway, Etobicoke ON M8Z 1P7 0.58km -
TD Bank Financial Group
125 the Queensway, Toronto ON M8Y 1H6 0.96km -
CIBC
2990 Bloor St W (at Willingdon Blvd.), Toronto ON M8X 1B9 2.08km


