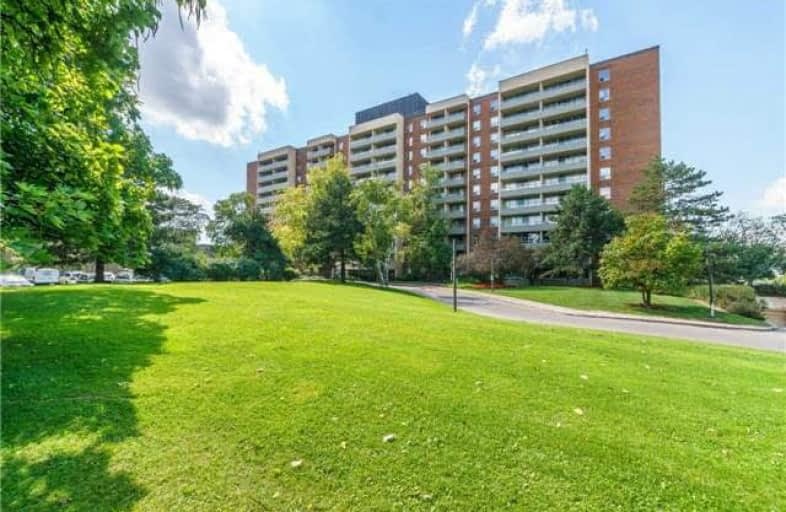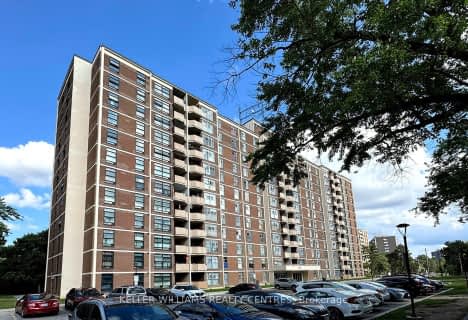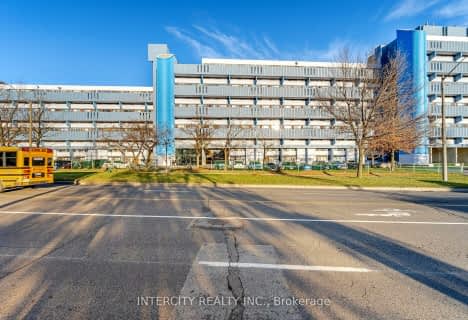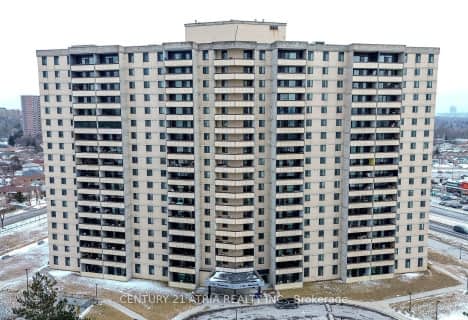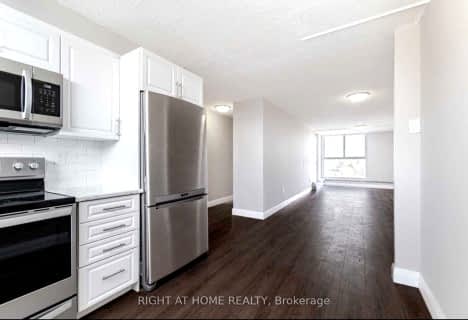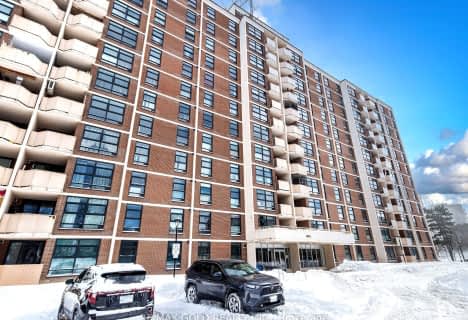Somewhat Walkable
- Some errands can be accomplished on foot.
Excellent Transit
- Most errands can be accomplished by public transportation.
Very Bikeable
- Most errands can be accomplished on bike.

Stilecroft Public School
Elementary: PublicLamberton Public School
Elementary: PublicElia Middle School
Elementary: PublicSt Jerome Catholic School
Elementary: CatholicDerrydown Public School
Elementary: PublicSt Wilfrid Catholic School
Elementary: CatholicMsgr Fraser College (Norfinch Campus)
Secondary: CatholicDownsview Secondary School
Secondary: PublicC W Jefferys Collegiate Institute
Secondary: PublicJames Cardinal McGuigan Catholic High School
Secondary: CatholicWestview Centennial Secondary School
Secondary: PublicWilliam Lyon Mackenzie Collegiate Institute
Secondary: Public-
Your Community Grocers
45 Four Winds Drive, North York 0.49km -
Vito's No Frills
3685 Keele Street, North York 1.34km -
Pelmen Perogies
111 Martin Ross Avenue unit 12, North York 1.52km
-
Pizza Studio
105 The Pond Road Unit 100, North York 0.82km -
Levenswater Gin
50 Alness Street, North York 1.85km -
LCBO
1 York Gate Boulevard, North York 2.2km
-
Panchita’s Kitchen And Bakery
1300 Finch Avenue West Unit 23, North York 0.3km -
Pizza Pizza
1300 Finch Avenue West, Toronto 0.3km -
quisauella la bella
1300 Finch Avenue West, North York 0.31km
-
Check-In Corner
3930 Keele Street, North York 0.33km -
Mix & Matcha Coffee Bubble Tea
1325 Finch Avenue West, North York 0.36km -
Ann's Cafe
1315 Finch Avenue West, North York 0.38km
-
CIBC Branch with ATM
3940 Keele Street, North York 0.24km -
Canada Health Assessment Ctr
1280 Finch Avenue West, North York 0.42km -
Scotiabank
3809 Keele Street, North York 0.76km
-
Shell The Lubricants Store
Tangiers Road, North York 0.38km -
Petro-Canada
1493 Finch Avenue West, North York 0.67km -
Petro-Canada & Car Wash
3720 Keele Street, North York 0.94km
-
FitSole
45 Four Winds Drive Unit 5, North York 0.49km -
YCRC Gym
453 Sentinel Road, North York 0.53km -
LPS Athletic Centre
125 Martin Ross Avenue #12, North York 1.43km
-
Four Winds Allotment Gardens
20 Four Winds Drive, North York 0.19km -
Jack Evelyn Wiggins Park
North York 0.37km -
Jack Evelyn Wiggins Park
51 Leitch Avenue, North York 0.38km
-
Seneca@York Library
70 The Pond Road, North York 0.77km -
Scott Library
4700 Keele Street, North York 1.24km -
Sound and Moving Image Library
Arboretum Lane, Toronto 1.25km
-
Raghunan B Roy Dr
1280 Finch Avenue West, North York 0.39km -
Med-Health Laboratories Ltd.
Specimen Collection Centre, 116-1315 Finch Avenue West, North York 0.39km -
Promed Hearing Centres
1315 Finch Avenue West, North York 0.4km
-
Four Winds Roots Pharmacy
3932 A Keele Street, North York 0.32km -
BH Pharmacy - Nhà thuốc BH
1300 Finch Avenue West, North York 0.35km -
Main Drug Mart
1315 Finch Avenue West, North York 0.37km
-
Finch and Keele Commercial Centre
North York 0.26km -
EXTRATIENDA
41 Leitch Avenue, North York 0.34km -
University Mall
45 Four Winds Drive, North York 0.5km
-
Price Family Cinema
Ian Macdonald Boulevard, Toronto 0.93km -
Nat Taylor Cinema
N102 Ross Building - North, Campus Walk, Toronto 1.22km -
HeroesLive.tv / White Night Studios Inc.
1881 Steeles Avenue West, North York 3.15km
-
Llbo Billards, Sports Bar
Canada 0.26km -
J's Bar and Restaurant
1290 Finch Avenue West #10, North York 0.34km -
Coco
1-1290 Finch Avenue West, North York 0.35km
More about this building
View 9 Four Winds Drive, Toronto- 1 bath
- 2 bed
- 900 sqft
1107-345 Driftwood Avenue, Toronto, Ontario • M3N 2P4 • Black Creek
- 1 bath
- 2 bed
- 1000 sqft
108-25 Four Winds Drive, Toronto, Ontario • M3J 1K8 • York University Heights
- 1 bath
- 2 bed
- 900 sqft
1109-335 Driftwood Avenue, Toronto, Ontario • M3N 2P3 • Black Creek
- 1 bath
- 2 bed
- 800 sqft
505-3460 Keele Street, Toronto, Ontario • M3J 1L9 • York University Heights
