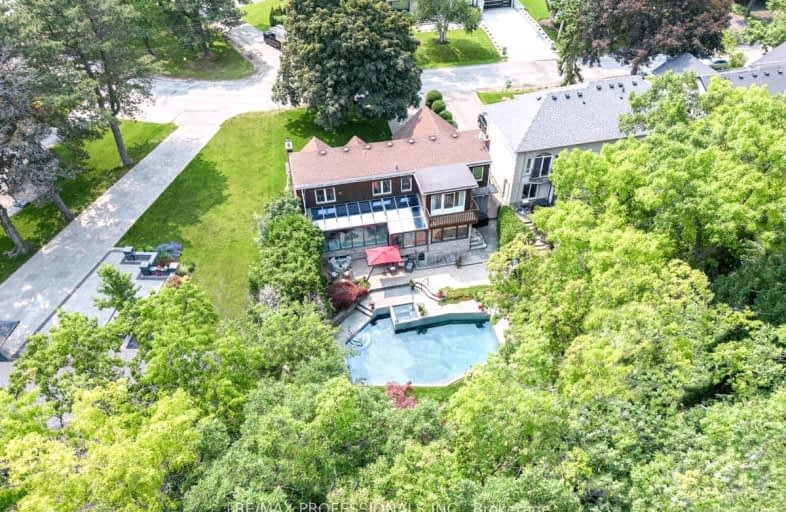
Very Walkable
- Most errands can be accomplished on foot.
Good Transit
- Some errands can be accomplished by public transportation.
Bikeable
- Some errands can be accomplished on bike.

Humber Valley Village Junior Middle School
Elementary: PublicRosethorn Junior School
Elementary: PublicIslington Junior Middle School
Elementary: PublicLambton Kingsway Junior Middle School
Elementary: PublicSt Gregory Catholic School
Elementary: CatholicOur Lady of Sorrows Catholic School
Elementary: CatholicFrank Oke Secondary School
Secondary: PublicYork Humber High School
Secondary: PublicScarlett Heights Entrepreneurial Academy
Secondary: PublicEtobicoke Collegiate Institute
Secondary: PublicRichview Collegiate Institute
Secondary: PublicBishop Allen Academy Catholic Secondary School
Secondary: Catholic-
Pizzeria Via Napoli
4923 Dundas Street W, Toronto, ON M9A 1B6 1.36km -
Fox & Fiddle Precinct
4946 Dundas St W, Etobicoke, ON M9A 1B7 1.4km -
Black Angus Steakhouse
3250 Bloor Street W, Suite 126, Etobicoke, ON M8X 2X4 1.68km
-
Second Cup
270 The Kingsway, Etobicoke, ON M9A 3T7 0.48km -
Java Joe
1500 Islington Avenue, Etobicoke, ON M9A 3L8 0.58km -
Starbucks
4242 Dundas Street West, Toronto, ON M8X 1Y6 0.95km
-
F45 Training Lambton-Kingsway
4158 Dundas Street W, Etobicoke, ON M8X 1X3 1.33km -
GoodLife Fitness
3300 Bloor Street West, Etobicoke, ON M8X 2X2 1.68km -
CrossFit
78 Six Point Road, Toronto, ON M8Z 2X2 2.66km
-
Shoppers Drug Mart
270 The Kingsway, Toronto, ON M9A 3T7 0.48km -
Shoppers Drug Mart
1500 Islington Avenue, Etobicoke, ON M9A 3L8 0.58km -
Rexall Pharmacy
4890 Dundas Street W, Etobicoke, ON M9A 1B5 1.24km
-
Java Joe
1500 Islington Avenue, Etobicoke, ON M9A 3L8 0.58km -
Papa Johns Pizza
4746 Dundas Street W, Etobicoke, ON M9A 1A9 0.85km -
Big Slice Kitchen
4748 Dundas Street W, Toronto, ON M9A 1A9 0.85km
-
Humbertown Shopping Centre
270 The Kingsway, Etobicoke, ON M9A 3T7 0.51km -
Six Points Plaza
5230 Dundas Street W, Etobicoke, ON M9B 1A8 2.48km -
Cloverdale Mall
250 The East Mall, Etobicoke, ON M9B 3Y8 4km
-
Loblaws
270 The Kingsway, Etobicoke, ON M9A 3T7 0.48km -
Foodland
1500 Islington Avenue, Toronto, ON M9A 3L8 0.58km -
Bruno's Fine Foods
4242 Dundas Street W, Etobicoke, ON M8X 1Y6 0.95km
-
LCBO
2946 Bloor St W, Etobicoke, ON M8X 1B7 1.94km -
The Beer Store
3524 Dundas St W, York, ON M6S 2S1 2.99km -
LCBO - Dundas and Jane
3520 Dundas St W, Dundas and Jane, York, ON M6S 2S1 3.02km
-
A1 Quality Chimney Cleaning & Repair
48 Fieldway Road, Toronto, ON M8Z 3L2 2.2km -
Tim Hortons
280 Scarlett Road, Etobicoke, ON M9A 4S4 2.61km -
Canada Cycle Sport
363 Bering Avenue, Toronto, ON M8Z 2.65km
-
Kingsway Theatre
3030 Bloor Street W, Toronto, ON M8X 1C4 1.8km -
Cineplex Cinemas Queensway and VIP
1025 The Queensway, Etobicoke, ON M8Z 6C7 4.48km -
Revue Cinema
400 Roncesvalles Ave, Toronto, ON M6R 2M9 6.06km
-
Toronto Public Library
36 Brentwood Road N, Toronto, ON M8X 2B5 1.7km -
Jane Dundas Library
620 Jane Street, Toronto, ON M4W 1A7 2.79km -
Richview Public Library
1806 Islington Ave, Toronto, ON M9P 1L4 2.85km
-
Humber River Regional Hospital
2175 Keele Street, York, ON M6M 3Z4 5.83km -
Queensway Care Centre
150 Sherway Drive, Etobicoke, ON M9C 1A4 6.43km -
Trillium Health Centre - Toronto West Site
150 Sherway Drive, Toronto, ON M9C 1A4 6.43km
-
Étienne Brulé Park
13 Crosby Ave, Toronto ON M6S 2P8 2.09km -
Henrietta Park
5 Henrietta St, Toronto ON M6N 1S4 3.73km -
Rennie Park
1 Rennie Ter, Toronto ON M6S 4Z9 4.41km
-
TD Bank Financial Group
3868 Bloor St W (at Jopling Ave. N.), Etobicoke ON M9B 1L3 2.46km -
President's Choice Financial ATM
3671 Dundas St W, Etobicoke ON M6S 2T3 2.49km -
TD Bank Financial Group
1440 Royal York Rd (Summitcrest), Etobicoke ON M9P 3B1 2.85km
- 5 bath
- 4 bed
75 Ashbourne Drive, Toronto, Ontario • M9B 4H4 • Islington-City Centre West
- 6 bath
- 4 bed
- 3500 sqft
16 Totteridge Road, Toronto, Ontario • M9A 1Z1 • Princess-Rosethorn
- 2 bath
- 4 bed
12 Chauncey Avenue, Toronto, Ontario • M8Z 2Z3 • Islington-City Centre West
- 3 bath
- 4 bed
- 2500 sqft
406 The Kingsway, Toronto, Ontario • M9A 3V9 • Princess-Rosethorn
- 5 bath
- 4 bed
- 2000 sqft
29 Pinehurst Crescent, Toronto, Ontario • M9A 3A4 • Edenbridge-Humber Valley
- 4 bath
- 4 bed
- 3000 sqft
163 Martin Grove Road, Toronto, Ontario • M9B 4K8 • Islington-City Centre West
- — bath
- — bed
- — sqft
8 Bell Royal Court, Toronto, Ontario • M9A 4G6 • Edenbridge-Humber Valley
- 4 bath
- 4 bed
317 La Rose Avenue, Toronto, Ontario • M9P 1B8 • Willowridge-Martingrove-Richview
- 5 bath
- 4 bed
- 3000 sqft
31 Shaver Avenue South, Toronto, Ontario • M9B 3T2 • Islington-City Centre West













