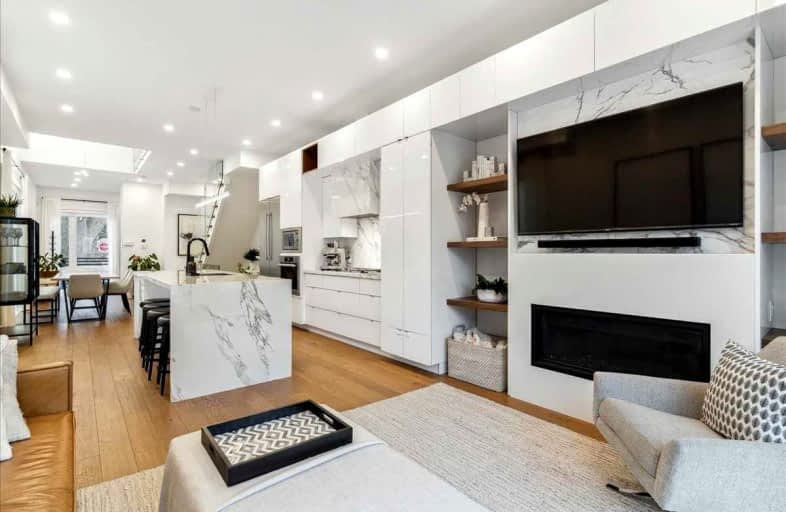Very Walkable
- Most errands can be accomplished on foot.
Rider's Paradise
- Daily errands do not require a car.
Biker's Paradise
- Daily errands do not require a car.

Quest Alternative School Senior
Elementary: PublicFirst Nations School of Toronto Junior Senior
Elementary: PublicQueen Alexandra Middle School
Elementary: PublicDundas Junior Public School
Elementary: PublicNelson Mandela Park Public School
Elementary: PublicWithrow Avenue Junior Public School
Elementary: PublicMsgr Fraser College (St. Martin Campus)
Secondary: CatholicInglenook Community School
Secondary: PublicSEED Alternative
Secondary: PublicEastdale Collegiate Institute
Secondary: PublicCALC Secondary School
Secondary: PublicRiverdale Collegiate Institute
Secondary: Public-
Aura
686 Queen St E, Toronto, ON M4M 1G9 0.16km -
The Rooftop
106 Broadview Ave, Floor 7, The Broadview Hotel, Toronto, ON M4M 2G1 0.17km -
Urban House
718 Queen Street E, Toronto, ON M4M 1H2 0.19km
-
Cops
4 Matilda Street, Toronto, ON M4M 2A9 0.19km -
Merchants of Green Coffee
2 Matilda Street, Toronto, ON M4M 1L9 0.21km -
Dark Horse Espresso Bar
630 Queen Street E, Toronto, ON M4M 1G9 0.22km
-
Pharmacy Broadon
607 Gerrard Street E, Toronto, ON M4M 1Y2 0.59km -
Shoppers Drug Mart
593 Dundas Street E, Toronto, ON M5A 3H6 0.79km -
Shoppers Drug Mart
970 Queen Street E, Toronto, ON M4M 1J8 0.89km
-
White Lily Diner
678 Queen Street E, Toronto, ON M4M 1G8 0.15km -
Pizza Pizza
678 Queen Street E, Toronto, ON M4M 1G8 0.15km -
Riverside Burgers
688 Queen St E, Toronto, ON M4M 1G9 0.16km
-
Gerrard Square
1000 Gerrard Street E, Toronto, ON M4M 3G6 1.42km -
Gerrard Square
1000 Gerrard Street E, Toronto, ON M4M 3G6 1.42km -
Carrot Common
348 Danforth Avenue, Toronto, ON M4K 1P1 1.94km
-
Mei King Company
337 Broadview Ave, Toronto, ON M4M 2H1 0.51km -
Galaxy Fresh Foods
587-591 Gerrard Street E, Toronto, ON M4M 1Y2 0.58km -
To Fine Foods Stores
175 River St, Toronto, ON M5A 4K6 0.61km
-
LCBO
222 Front Street E, Toronto, ON M5A 1E7 1.53km -
LCBO
1015 Lake Shore Boulevard E, Toronto, ON M4M 1B3 1.75km -
Fermentations
201 Danforth Avenue, Toronto, ON M4K 1N2 1.85km
-
Downtown Hyundai
79 E Don Roadway, Toronto, ON M4M 2A5 0.31km -
Audi Downtown
328 Bayview Avenue, Toronto, ON M5A 3R7 0.36km -
Leslieville Pumps
913 Queen Street E, Toronto, ON M4M 1J4 0.8km
-
Nightwood Theatre
55 Mill Street, Toronto, ON M5A 3C4 1.3km -
Funspree
Toronto, ON M4M 3A7 1.68km -
Imagine Cinemas Market Square
80 Front Street E, Toronto, ON M5E 1T4 2.1km
-
Queen/Saulter Public Library
765 Queen Street E, Toronto, ON M4M 1H3 0.33km -
Toronto Public Library - Riverdale
370 Broadview Avenue, Toronto, ON M4M 2H1 0.64km -
Toronto Public Library - Parliament Street Branch
269 Gerrard Street East, Toronto, ON M5A 2G1 1.34km
-
Bridgepoint Health
1 Bridgepoint Drive, Toronto, ON M4M 2B5 0.75km -
St. Michael's Hospital Fracture Clinic
30 Bond Street, Toronto, ON M5B 1W8 2.23km -
St Michael's Hospital
30 Bond Street, Toronto, ON M5B 1W8 2.24km
-
Riverdale Park West
500 Gerrard St (at River St.), Toronto ON M5A 2H3 1km -
Withrow Park Off Leash Dog Park
Logan Ave (Danforth), Toronto ON 1.61km -
Withrow Park
725 Logan Ave (btwn Bain Ave. & McConnell Ave.), Toronto ON M4K 3C7 1.62km
-
BMO Bank of Montreal
518 Danforth Ave (Ferrier), Toronto ON M4K 1P6 2.04km -
Scotiabank
44 King St W, Toronto ON M5H 1H1 2.61km -
RBC Royal Bank
101 Dundas St W (at Bay St), Toronto ON M5G 1C4 2.67km
- 4 bath
- 3 bed
6 Aberdeen Avenue, Toronto, Ontario • M4X 1A2 • Cabbagetown-South St. James Town







