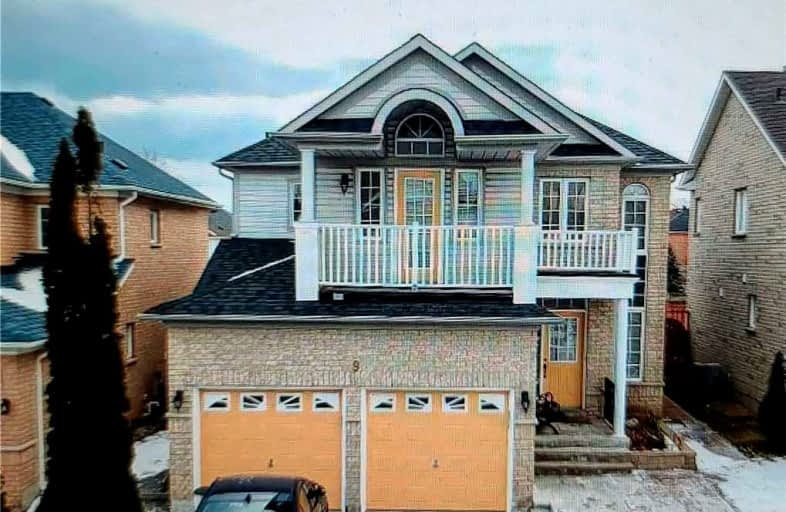Removed on Dec 12, 2022
Note: Property is not currently for sale or for rent.

-
Type: Detached
-
Style: 2-Storey
-
Size: 2000 sqft
-
Lease Term: 1 Year
-
Possession: Immediate
-
All Inclusive: N
-
Lot Size: 0 x 0
-
Age: No Data
-
Days on Site: 9 Days
-
Added: Dec 03, 2022 (1 week on market)
-
Updated:
-
Last Checked: 2 months ago
-
MLS®#: E5842872
-
Listed By: Century 21 percy fulton ltd., brokerage
Maintained - Bright - Spacious 4 Bedrooms Detached Home In A Demand (West Hill) Family Oriented Neighborhood. Large Backyard - Walk Out To Deck From Kitchen. Close To All Amenities. I.E. Go Station, Ttc, School, Parks, Library, Shopping Centre.
Extras
Central Air Conditioner, All Window Coverings, All Electric Light Fixtures, Stove, Fridge, Dishwasher, Washer And Dryer.
Property Details
Facts for 9 May Apple Terrace, Toronto
Status
Days on Market: 9
Last Status: Terminated
Sold Date: May 23, 2025
Closed Date: Nov 30, -0001
Expiry Date: Mar 31, 2023
Unavailable Date: Dec 12, 2022
Input Date: Dec 03, 2022
Property
Status: Lease
Property Type: Detached
Style: 2-Storey
Size (sq ft): 2000
Area: Toronto
Community: West Hill
Availability Date: Immediate
Inside
Bedrooms: 4
Bathrooms: 3
Kitchens: 1
Rooms: 8
Den/Family Room: Yes
Air Conditioning: Central Air
Fireplace: Yes
Laundry: Ensuite
Washrooms: 3
Utilities
Utilities Included: N
Building
Basement: None
Heat Type: Forced Air
Heat Source: Gas
Exterior: Alum Siding
Exterior: Brick
Private Entrance: Y
Water Supply: Municipal
Physically Handicapped-Equipped: Y
Special Designation: Unknown
Parking
Driveway: Private
Parking Included: Yes
Garage Type: Attached
Covered Parking Spaces: 2
Total Parking Spaces: 2
Fees
Cable Included: No
Central A/C Included: No
Common Elements Included: No
Heating Included: No
Hydro Included: No
Water Included: No
Land
Cross Street: Lawrence /Morningsid
Municipality District: Toronto E10
Fronting On: South
Pool: None
Sewer: Sewers
Payment Frequency: Monthly
Rooms
Room details for 9 May Apple Terrace, Toronto
| Type | Dimensions | Description |
|---|---|---|
| Living Main | 3.00 x 3.65 | Combined W/Dining |
| Dining Main | 3.00 x 3.65 | Combined W/Living |
| Kitchen Main | 3.05 x 5.33 | Ceramic Floor, Breakfast Area |
| Family 2nd | 3.35 x 5.00 | Gas Fireplace |
| Prim Bdrm 2nd | 3.50 x 4.88 | Broadloom, W/I Closet |
| 2nd Br 2nd | 3.35 x 3.35 | Broadloom, Large Closet |
| 3rd Br 2nd | 3.05 x 3.66 | Broadloom, Large Closet |
| 4th Br 2nd | 2.90 x 3.66 | Broadloom, B/I Closet |
| XXXXXXXX | XXX XX, XXXX |
XXXXXXX XXX XXXX |
|
| XXX XX, XXXX |
XXXXXX XXX XXXX |
$X,XXX | |
| XXXXXXXX | XXX XX, XXXX |
XXXX XXX XXXX |
$X,XXX,XXX |
| XXX XX, XXXX |
XXXXXX XXX XXXX |
$X,XXX,XXX | |
| XXXXXXXX | XXX XX, XXXX |
XXXXXXX XXX XXXX |
|
| XXX XX, XXXX |
XXXXXX XXX XXXX |
$X,XXX,XXX | |
| XXXXXXXX | XXX XX, XXXX |
XXXXXXX XXX XXXX |
|
| XXX XX, XXXX |
XXXXXX XXX XXXX |
$X,XXX,XXX |
| XXXXXXXX XXXXXXX | XXX XX, XXXX | XXX XXXX |
| XXXXXXXX XXXXXX | XXX XX, XXXX | $3,500 XXX XXXX |
| XXXXXXXX XXXX | XXX XX, XXXX | $1,210,000 XXX XXXX |
| XXXXXXXX XXXXXX | XXX XX, XXXX | $1,299,000 XXX XXXX |
| XXXXXXXX XXXXXXX | XXX XX, XXXX | XXX XXXX |
| XXXXXXXX XXXXXX | XXX XX, XXXX | $1,329,000 XXX XXXX |
| XXXXXXXX XXXXXXX | XXX XX, XXXX | XXX XXXX |
| XXXXXXXX XXXXXX | XXX XX, XXXX | $1,400,000 XXX XXXX |

Highland Creek Public School
Elementary: PublicWest Hill Public School
Elementary: PublicSt Malachy Catholic School
Elementary: CatholicSt Martin De Porres Catholic School
Elementary: CatholicWilliam G Miller Junior Public School
Elementary: PublicJoseph Brant Senior Public School
Elementary: PublicNative Learning Centre East
Secondary: PublicMaplewood High School
Secondary: PublicWest Hill Collegiate Institute
Secondary: PublicSir Oliver Mowat Collegiate Institute
Secondary: PublicSt John Paul II Catholic Secondary School
Secondary: CatholicSir Wilfrid Laurier Collegiate Institute
Secondary: Public- 3 bath
- 4 bed
11 West Hill Drive, Toronto, Ontario • M1E 3T4 • West Hill
- 2 bath
- 4 bed
- 1500 sqft
Upper-60 Edenmills Drive, Toronto, Ontario • M1E 4L2 • Morningside




