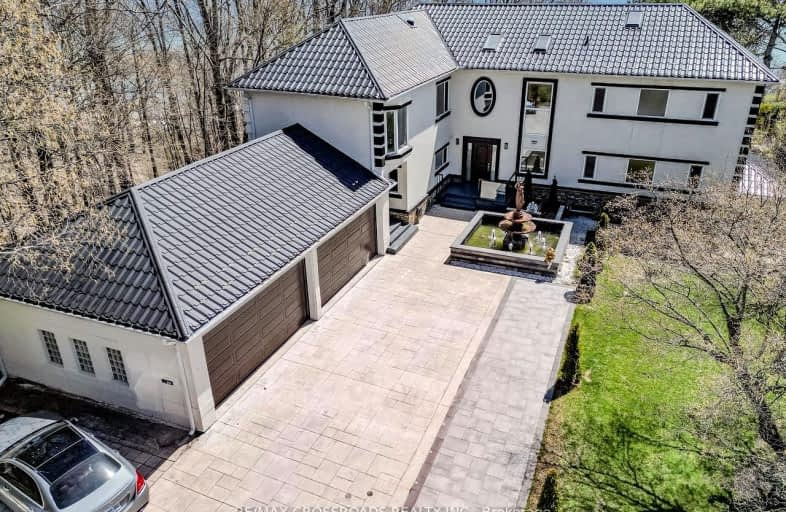Car-Dependent
- Almost all errands require a car.
4
/100
Some Transit
- Most errands require a car.
47
/100
Somewhat Bikeable
- Most errands require a car.
28
/100

Chine Drive Public School
Elementary: Public
0.57 km
St Theresa Shrine Catholic School
Elementary: Catholic
0.78 km
Anson Park Public School
Elementary: Public
1.74 km
Fairmount Public School
Elementary: Public
1.01 km
St Agatha Catholic School
Elementary: Catholic
1.44 km
John A Leslie Public School
Elementary: Public
1.18 km
Caring and Safe Schools LC3
Secondary: Public
2.56 km
South East Year Round Alternative Centre
Secondary: Public
2.55 km
Scarborough Centre for Alternative Studi
Secondary: Public
2.57 km
Birchmount Park Collegiate Institute
Secondary: Public
2.46 km
Blessed Cardinal Newman Catholic School
Secondary: Catholic
0.55 km
R H King Academy
Secondary: Public
1.29 km
-
Bluffers Park
7 Brimley Rd S, Toronto ON M1M 3W3 1.04km -
On the edge of Bluffs cliff
Kingston Rd, Toronto ON 2.85km -
Glen Ravine Park
50 Gilder Dr (Midland and Eglinton), Scarborough ON M1K 4P7 3.45km
-
TD Bank Financial Group
3115 Kingston Rd (Kingston Rd and Fenway Heights), Scarborough ON M1M 1P3 1.87km -
CIBC
2705 Eglinton Ave E (at Brimley Rd.), Scarborough ON M1K 2S2 3.04km -
TD Bank Financial Group
2050 Lawrence Ave E, Scarborough ON M1R 2Z5 6.18km


