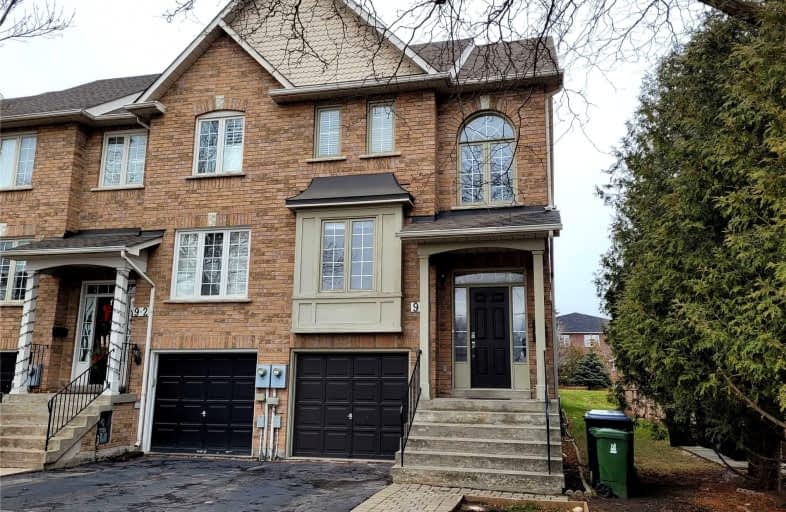Leased on Jan 27, 2022
Note: Property is not currently for sale or for rent.

-
Type: Att/Row/Twnhouse
-
Style: 3-Storey
-
Lease Term: 1 Year
-
Possession: Immediate
-
All Inclusive: N
-
Lot Size: 27.84 x 78.56 Feet
-
Age: 16-30 years
-
Days on Site: 27 Days
-
Added: Dec 31, 2021 (3 weeks on market)
-
Updated:
-
Last Checked: 3 months ago
-
MLS®#: W5462284
-
Listed By: Re/max excel realty ltd., brokerage
Well Maintained Freehold, End Unit (Like Semi Detached ). Brand New Laminate Flooring Throughout Living, Dining, And Lower Level. Upgraded Staircase, California Shutters, Walk Out To Deck ( Gas Hookup Bbq) And Back Yard From Eat In Kitchen. Steps To Ttc, Minutes Away From The Lake, Parks, Go Train, Highway, And All Amenities.
Extras
Stove, Fridge, Dishwasher, Maytag Laundry And Dryer. Hot Water Tank Rental. All Electrical Light Fixtures, All Window Coverings.
Property Details
Facts for #1-9 Thirtieth Street, Toronto
Status
Days on Market: 27
Last Status: Leased
Sold Date: Jan 27, 2022
Closed Date: Feb 15, 2022
Expiry Date: Mar 31, 2022
Sold Price: $3,300
Unavailable Date: Jan 27, 2022
Input Date: Dec 31, 2021
Prior LSC: Listing with no contract changes
Property
Status: Lease
Property Type: Att/Row/Twnhouse
Style: 3-Storey
Age: 16-30
Area: Toronto
Community: Long Branch
Availability Date: Immediate
Inside
Bedrooms: 3
Bathrooms: 2
Kitchens: 1
Rooms: 8
Den/Family Room: No
Air Conditioning: Central Air
Fireplace: Yes
Laundry: Ensuite
Washrooms: 2
Utilities
Utilities Included: N
Building
Basement: Finished
Heat Type: Forced Air
Heat Source: Gas
Exterior: Concrete
Private Entrance: Y
Water Supply: Municipal
Physically Handicapped-Equipped: N
Special Designation: Unknown
Retirement: N
Parking
Driveway: Private
Parking Included: Yes
Garage Spaces: 1
Garage Type: Attached
Covered Parking Spaces: 1
Total Parking Spaces: 2
Fees
Cable Included: No
Central A/C Included: No
Common Elements Included: No
Heating Included: No
Hydro Included: No
Water Included: No
Land
Cross Street: Lakeshore Blvd/Thirt
Municipality District: Toronto W06
Fronting On: East
Pool: None
Sewer: Other
Lot Depth: 78.56 Feet
Lot Frontage: 27.84 Feet
Payment Frequency: Monthly
Rooms
Room details for #1-9 Thirtieth Street, Toronto
| Type | Dimensions | Description |
|---|---|---|
| Living Main | - | Laminate, Combined W/Dining |
| Dining Main | - | Laminate, Combined W/Living |
| Kitchen Main | - | Eat-In Kitchen, W/O To Deck |
| Br 2nd | - | California Shutters, Hardwood Floor |
| 2nd Br 2nd | - | California Shutters, Hardwood Floor |
| 3rd Br 2nd | - | California Shutters, Hardwood Floor |
| Family Lower | - | Laminate |
| Laundry Lower | - |
| XXXXXXXX | XXX XX, XXXX |
XXXXXX XXX XXXX |
$X,XXX |
| XXX XX, XXXX |
XXXXXX XXX XXXX |
$X,XXX |
| XXXXXXXX XXXXXX | XXX XX, XXXX | $3,300 XXX XXXX |
| XXXXXXXX XXXXXX | XXX XX, XXXX | $3,300 XXX XXXX |

The Holy Trinity Catholic School
Elementary: CatholicÉcole intermédiaire École élémentaire Micheline-Saint-Cyr
Elementary: PublicSt Josaphat Catholic School
Elementary: CatholicTwentieth Street Junior School
Elementary: PublicChrist the King Catholic School
Elementary: CatholicJames S Bell Junior Middle School
Elementary: PublicPeel Alternative South
Secondary: PublicEtobicoke Year Round Alternative Centre
Secondary: PublicLakeshore Collegiate Institute
Secondary: PublicGordon Graydon Memorial Secondary School
Secondary: PublicEtobicoke School of the Arts
Secondary: PublicFather John Redmond Catholic Secondary School
Secondary: Catholic

