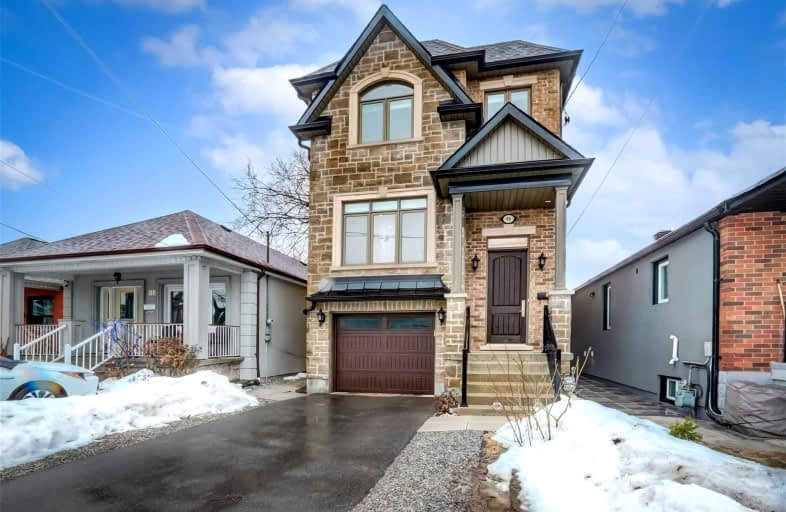
Gracefield Public School
Elementary: PublicMaple Leaf Public School
Elementary: PublicAmesbury Middle School
Elementary: PublicWeston Memorial Junior Public School
Elementary: PublicBrookhaven Public School
Elementary: PublicSt Bernard Catholic School
Elementary: CatholicFrank Oke Secondary School
Secondary: PublicYork Humber High School
Secondary: PublicBlessed Archbishop Romero Catholic Secondary School
Secondary: CatholicWeston Collegiate Institute
Secondary: PublicYork Memorial Collegiate Institute
Secondary: PublicChaminade College School
Secondary: Catholic-
Superking Supermarket
1-1635 Lawrence Avenue West, North York 0.45km -
Leonetti's No Frills
1641 Jane Street, North York 0.48km -
Baksh Halal Meats
1666 Jane Street, York 0.51km
-
Vinaio Wine Merchants
1664 Jane Street, York 0.51km -
LCBO
Plaza, 1339 Lawrence Avenue West, North York 1.95km -
Alto Vino
1597-60778 Wilson Avenue, North York 2.08km
-
Pizza Hut Toronto
1635 Lawrence Avenue West, Toronto 0.43km -
Red & White Shawarma (Middle Eastern Cuisine)
1635 Lawrence Avenue West, North York 0.44km -
Mama's Tofu
1635 Lawrence Avenue West, North York 0.47km
-
Tim Hortons
1533 Jane Street, North York 0.77km -
Tim Hortons
1890 Jane Street, Toronto 0.95km -
Somali Caffee
7-2007 Lawrence Avenue West, York 1.01km
-
Cobro Pintura
1887 Jane Street, North York 0.86km -
RBC Royal Bank
1906 Weston Road, York 1.59km -
TD Canada Trust Branch and ATM
2390 Keele Street, Toronto 1.65km
-
Petro V Plus
1587 Jane Street, Toronto 0.56km -
Fas Gas Plus - Gas Station
1539 Jane Street, Toronto 0.7km -
Petro-Canada & Car Wash
1571 Lawrence Avenue West, North York 0.84km
-
Pure Slam Studios
1368 Weston Road, York 1.43km -
Barre Nouvelle Fitness
34 Queens Drive, York 1.5km -
Denison Park Calisthenics Equipment
108 Denison Road West, Toronto 1.52km
-
Upwood Greenbelt
44 Marshlynn Avenue, North York 0.35km -
Harding Park
North York 0.45km -
Harding Park
59 Hearst Circle, North York 0.45km
-
Toronto Public Library - Amesbury Park Branch
1565 Lawrence Avenue West, North York 1.02km -
Toronto Public Library - Weston Branch
2 King Street, Toronto 1.86km -
Toronto Public Library - Mount Dennis Branch
1123 Weston Road, York 2.02km
-
Hospital
1541 Jane Street, North York 0.63km -
The Mews Medical Clinic
1887 Jane Street, North York 0.87km -
RCC
202 Church Street, York 1.16km
-
Anne Pharmacy
1749 Jane Street, North York 0.49km -
Total Health Pharmacy
1635 Lawrence Avenue West, North York 0.5km -
I.D.A. - Jane Pharmacy
1750 Jane Street, York 0.61km
-
Industrial plaza
2011 Lawrence Avenue West, York 1.1km -
Weston Shopping Centre
1814 Weston Road Suite 6, York 1.36km -
National Thrift Stores Ltd.
2341 Keele Street, North York 1.7km
-
Mick & Bean Latin Bar and Lounge
8-1635 Lawrence Avenue West, North York 0.42km -
Gucci's Bar & Grill
1693 Jane Street, North York 0.48km -
Lion's Den Bar & Grill
1695 Jane Street, North York 0.48km
- 3 bath
- 4 bed
56 Summitcrest Drive, Toronto, Ontario • M9P 1H5 • Willowridge-Martingrove-Richview
- 4 bath
- 3 bed
- 2000 sqft
22 Harding Avenue, Toronto, Ontario • M6M 3A2 • Brookhaven-Amesbury
- 5 bath
- 4 bed
- 3500 sqft
54 Parkchester Road, Toronto, Ontario • M6M 2S2 • Brookhaven-Amesbury
- 6 bath
- 5 bed
- 3000 sqft
1166 Glengrove Avenue West, Toronto, Ontario • M6B 2K4 • Yorkdale-Glen Park














