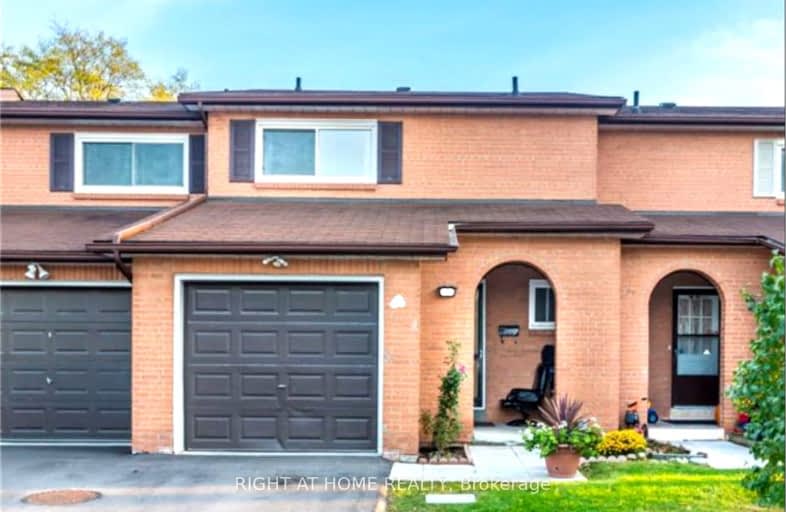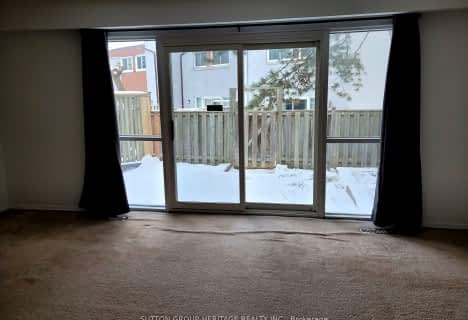Car-Dependent
- Most errands require a car.
Good Transit
- Some errands can be accomplished by public transportation.
Bikeable
- Some errands can be accomplished on bike.

St Marguerite Bourgeoys Catholic Catholic School
Elementary: CatholicLynnwood Heights Junior Public School
Elementary: PublicChartland Junior Public School
Elementary: PublicHenry Kelsey Senior Public School
Elementary: PublicNorth Agincourt Junior Public School
Elementary: PublicAlexmuir Junior Public School
Elementary: PublicDelphi Secondary Alternative School
Secondary: PublicMsgr Fraser-Midland
Secondary: CatholicSir William Osler High School
Secondary: PublicFrancis Libermann Catholic High School
Secondary: CatholicAlbert Campbell Collegiate Institute
Secondary: PublicAgincourt Collegiate Institute
Secondary: Public-
DY Bar
2901 Kennedy Road, Unit 1B, Scarborough, ON M1V 1S8 1.28km -
VSOP KTV
8 Glen Watford Drive, Toronto, ON M1S 2C1 1.48km -
Wild Wing
2628 McCowan Road, Toronto, ON M1S 5J8 1.53km
-
Tim Hortons
4186 Finch Avenue E, Toronto, ON M1S 0.66km -
Mabu Cafe
2361 Brimley Road, Unit D2, Toronto, ON M1S 1K6 0.76km -
Chatime Scarborough
3250 Midland Avenue, Unit G107, Toronto, ON M1V 0C4 0.77km
-
Strength-N-U
10 Milner Avenue, Scarborough, ON M1S 3P8 2.61km -
World Gym
1455 Mccowan Road, Scarborough, ON M1S 5K7 2.72km -
LA Fitness
33 William Kitchen Rd Building J, Ste 5, Scarborough, ON M1P 5B7 2.73km
-
Finch Midland Pharmacy
4190 Finch Avenue E, Scarborough, ON M1S 4T7 0.62km -
Pharma Plus
4040 Finch Avenue E, Scarborough, ON M1S 4V5 0.97km -
Brimley Pharmacy
127 Montezuma Trail, Toronto, ON M1V 1K4 1.26km
-
Yang's Braised Chicken Rice
32-4186 Finch Avenue E, Toronto, ON M1S 3V1 0.61km -
Flavor King Szechuan Hot Pot Restaurant
4186 Finch Avenue E, Scarborough, ON M1S 4T5 0.61km -
Mapo Gamjatang
4186 Finch Avenue E, Scarborough, ON M1S 4T5 0.7km
-
Skycity Shopping Centre
3275 Midland Avenue, Toronto, ON M1V 0C4 0.81km -
Chartwell Shopping Centre
2301 Brimley Road, Toronto, ON M1S 5B8 1.14km -
Scarborough Village Mall
3280-3300 Midland Avenue, Toronto, ON M1V 4A1 0.89km
-
Prosperity Supermarket
2301 Brimley Road, Toronto, ON M1S 3L6 1.13km -
Bestco Food Mart
175 Commander Boulevard, Toronto, ON M1S 3M7 0.97km -
Chung Hing Supermarket
17 Milliken Boulevard, Scarborough, ON M1V 1V3 1.06km
-
LCBO
1571 Sandhurst Circle, Toronto, ON M1V 1V2 1.42km -
LCBO
21 William Kitchen Rd, Scarborough, ON M1P 5B7 2.89km -
LCBO
748-420 Progress Avenue, Toronto, ON M1P 5J1 3.04km
-
Shell Canada Products
2801 Av Midland, Scarborough, ON M1S 1S3 0.19km -
Circle K
4000 Finch Avenue E, Scarborough, ON M1S 3T6 1.14km -
Esso
4000 Finch Avenue E, Scarborough, ON M1S 3T6 1.14km
-
Woodside Square Cinemas
1571 Sandhurst Circle, Toronto, ON M1V 1V2 1.6km -
Cineplex Cinemas Scarborough
300 Borough Drive, Scarborough Town Centre, Scarborough, ON M1P 4P5 3.4km -
Cineplex Cinemas Fairview Mall
1800 Sheppard Avenue E, Unit Y007, North York, ON M2J 5A7 5.43km
-
Woodside Square Library
1571 Sandhurst Cir, Toronto, ON M1V 1V2 1.41km -
Agincourt District Library
155 Bonis Avenue, Toronto, ON M1T 3W6 1.79km -
Goldhawk Park Public Library
295 Alton Towers Circle, Toronto, ON M1V 4P1 2.79km
-
The Scarborough Hospital
3030 Birchmount Road, Scarborough, ON M1W 3W3 2.16km -
Canadian Medicalert Foundation
2005 Sheppard Avenue E, North York, ON M2J 5B4 5.28km -
Scarborough General Hospital Medical Mall
3030 Av Lawrence E, Scarborough, ON M1P 2T7 5.47km
-
Highland Heights Park
30 Glendower Circt, Toronto ON 1.53km -
L'Amoreaux Park
1900 McNicoll Ave (btwn Kennedy & Birchmount Rd.), Scarborough ON M1V 5N5 2.61km -
Inglewood Park
2.77km
-
CIBC
3420 Finch Ave E (at Warden Ave.), Toronto ON M1W 2R6 2.66km -
RBC Royal Bank
2900 Warden Ave (Warden and Finch), Scarborough ON M1W 2S8 2.87km -
TD Bank Financial Group
26 William Kitchen Rd (at Kennedy Rd), Scarborough ON M1P 5B7 2.91km
More about this building
View 90 Crockamhill Drive, Toronto- 2 bath
- 3 bed
- 1400 sqft
256-160 Palmdale Drive, Toronto, Ontario • M1T 3M7 • Tam O'Shanter-Sullivan
- 3 bath
- 3 bed
- 1400 sqft
12-20 Brimwood Boulevard, Toronto, Ontario • M1V 1B7 • Agincourt North
- 2 bath
- 4 bed
- 1200 sqft
58 Bonis Avenue, Toronto, Ontario • M1T 2V1 • Tam O'Shanter-Sullivan
- 2 bath
- 3 bed
- 1200 sqft
06-30 Buddleswood Court, Toronto, Ontario • M1S 3M9 • Agincourt North
- 2 bath
- 3 bed
- 1000 sqft
103-2100 Bridletowne Circle, Toronto, Ontario • M1W 2L1 • L'Amoreaux







