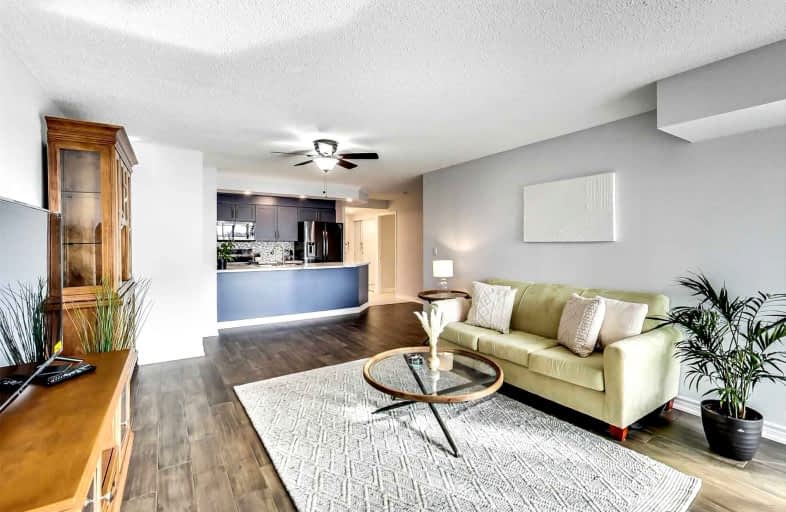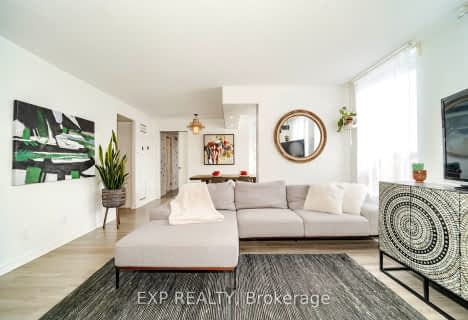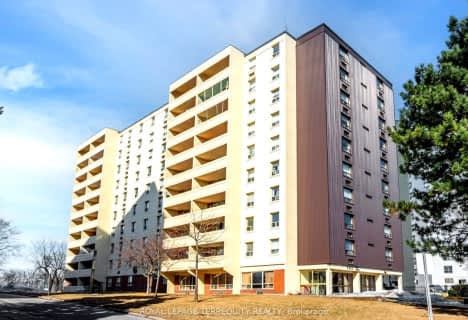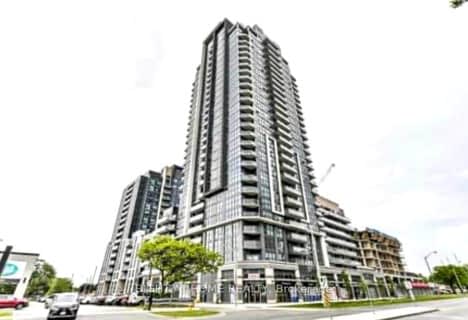Somewhat Walkable
- Some errands can be accomplished on foot.
Good Transit
- Some errands can be accomplished by public transportation.
Somewhat Bikeable
- Most errands require a car.

Guildwood Junior Public School
Elementary: PublicGeorge P Mackie Junior Public School
Elementary: PublicSt Ursula Catholic School
Elementary: CatholicElizabeth Simcoe Junior Public School
Elementary: PublicWillow Park Junior Public School
Elementary: PublicCedar Drive Junior Public School
Elementary: PublicNative Learning Centre East
Secondary: PublicMaplewood High School
Secondary: PublicWest Hill Collegiate Institute
Secondary: PublicWoburn Collegiate Institute
Secondary: PublicCedarbrae Collegiate Institute
Secondary: PublicSir Wilfrid Laurier Collegiate Institute
Secondary: Public-
Ace's Place Bar Grill Hub
113 Guildwood Parkway, Toronto, ON M1E 1P1 0.59km -
The Olde Stone Cottage Pub & Patio
3750 Kingston Road, Scarborough, ON M1J 3H5 0.62km -
Prague Restaurant & Cafe
450 Scarborough Golf Club Road, Toronto, ON M1G 1H1 0.84km
-
Tim Hortons
91 Guildwood Pkwy, Toronto, ON M1E 4V2 0.64km -
Tim Hortons
3270 Eglinton Avenue E, Scarborough, ON M1J 2H6 1.22km -
Shawarma Bros
3192 Eglinton Avenue E, Scarborough, ON M1J 2H5 1.51km
-
Dave's No Frills
3401 Lawrence Avenue E, Toronto, ON M1H 1E7 2.26km -
Rexall
4459 Kingston Road, Toronto, ON M1E 2N7 2.36km -
Pharmasave
4-4218 Lawrence Avenue East, Scarborough, ON M1E 4X9 2.54km
-
Restaurant Chinese Buffet
3785 Kingston Road, Scarborough, ON M1J 3M4 0.49km -
Ace's Place Bar Grill Hub
113 Guildwood Parkway, Toronto, ON M1E 1P1 0.59km -
The Olde Stone Cottage Pub & Patio
3750 Kingston Road, Scarborough, ON M1J 3H5 0.62km
-
Cedarbrae Mall
3495 Lawrence Avenue E, Toronto, ON M1H 1A9 1.98km -
Cliffcrest Plaza
3049 Kingston Rd, Toronto, ON M1M 1P1 3.61km -
Scarborough Town Centre
300 Borough Drive, Scarborough, ON M1P 4P5 5.14km
-
Moore's Valu-Mart
123 Guildwood Parkway, Scarborough, ON M1E 4V2 0.62km -
Metro
3221 Eglinton Ave E, Scarborough, ON M1J 2H7 1.35km -
Skyland Food Mart
3715 Lawrence Avenue E, Scarborough, ON M1G 1P7 1.5km
-
Beer Store
3561 Lawrence Avenue E, Scarborough, ON M1H 1B2 2.01km -
LCBO
4525 Kingston Rd, Scarborough, ON M1E 2P1 2.64km -
Magnotta Winery
1760 Midland Avenue, Scarborough, ON M1P 3C2 5.24km
-
Ontario Quality Motors
4226 Kingston Road, Toronto, ON M1E 2M6 1.24km -
The Loan Arranger
4251 Kingston Road, Scarborough, ON M1E 2M5 1.35km -
Rm Auto Service
4418 Kingston Road, Scarborough, ON M1E 2N4 2.26km
-
Cineplex Cinemas Scarborough
300 Borough Drive, Scarborough Town Centre, Scarborough, ON M1P 4P5 4.9km -
Cineplex Odeon Corporation
785 Milner Avenue, Scarborough, ON M1B 3C3 5.09km -
Cineplex Odeon
785 Milner Avenue, Toronto, ON M1B 3C3 5.1km
-
Guildwood Library
123 Guildwood Parkway, Toronto, ON M1E 1P1 0.64km -
Cedarbrae Public Library
545 Markham Road, Toronto, ON M1H 2A2 1.7km -
Morningside Library
4279 Lawrence Avenue E, Toronto, ON M1E 2N7 2.93km
-
Rouge Valley Health System - Rouge Valley Centenary
2867 Ellesmere Road, Scarborough, ON M1E 4B9 3.24km -
Scarborough Health Network
3050 Lawrence Avenue E, Scarborough, ON M1P 2T7 3.37km -
Scarborough General Hospital Medical Mall
3030 Av Lawrence E, Scarborough, ON M1P 2T7 3.59km
-
Thomson Memorial Park
1005 Brimley Rd, Scarborough ON M1P 3E8 4.32km -
White Heaven Park
105 Invergordon Ave, Toronto ON M1S 2Z1 5.41km -
Bluffers Park
7 Brimley Rd S, Toronto ON M1M 3W3 5.38km
-
Scotiabank
3475 Lawrence Ave E (at Markham Rd), Scarborough ON M1H 1B2 2.19km -
TD Bank Financial Group
2650 Lawrence Ave E, Scarborough ON M1P 2S1 4.83km -
TD Bank Financial Group
2428 Eglinton Ave E (Kennedy Rd.), Scarborough ON M1K 2P7 5.47km
- 2 bath
- 3 bed
- 1200 sqft
503-3420 Eglinton Avenue East, Toronto, Ontario • M1J 2H9 • Scarborough Village














