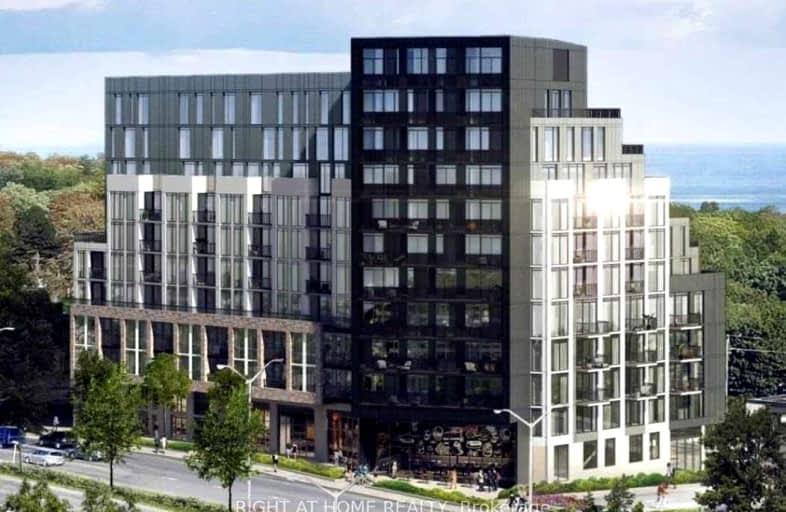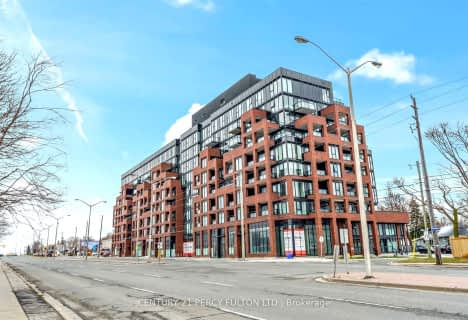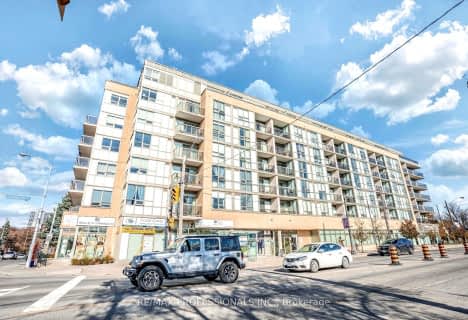Very Walkable
- Most errands can be accomplished on foot.
Good Transit
- Some errands can be accomplished by public transportation.
Bikeable
- Some errands can be accomplished on bike.

Cliffside Public School
Elementary: PublicChine Drive Public School
Elementary: PublicImmaculate Heart of Mary Catholic School
Elementary: CatholicJ G Workman Public School
Elementary: PublicBirch Cliff Heights Public School
Elementary: PublicJohn A Leslie Public School
Elementary: PublicCaring and Safe Schools LC3
Secondary: PublicSouth East Year Round Alternative Centre
Secondary: PublicScarborough Centre for Alternative Studi
Secondary: PublicBirchmount Park Collegiate Institute
Secondary: PublicBlessed Cardinal Newman Catholic School
Secondary: CatholicR H King Academy
Secondary: Public-
Rosetta McLain Gardens
0.76km -
Bluffers Park
7 Brimley Rd S, Toronto ON M1M 3W3 1.79km -
Taylor Creek Park
200 Dawes Rd (at Crescent Town Rd.), Toronto ON M4C 5M8 4.39km
-
CIBC
450 Danforth Rd (at Birchmount Rd.), Toronto ON M1K 1C6 1.32km -
TD Bank Financial Group
3115 Kingston Rd (Kingston Rd and Fenway Heights), Scarborough ON M1M 1P3 3.27km -
TD Bank Financial Group
2428 Eglinton Ave E (Kennedy Rd.), Scarborough ON M1K 2P7 3.53km
- 1 bath
- 1 bed
- 600 sqft
315-90 Glen Everest Road Road, Toronto, Ontario • M1N 0C3 • Birchcliffe-Cliffside
- 1 bath
- 1 bed
- 500 sqft
509-90 Glen Everest Road, Toronto, Ontario • M1N 0C3 • Birchcliffe-Cliffside
- 1 bath
- 1 bed
- 700 sqft
429-684 Warden Avenue, Toronto, Ontario • M1L 4W4 • Clairlea-Birchmount
- 1 bath
- 1 bed
- 500 sqft
506-90 Glen Everest Road, Toronto, Ontario • M1N 0C3 • Birchcliffe-Cliffside
- 1 bath
- 1 bed
- 500 sqft
105R-2213 Kingston Road, Toronto, Ontario • M1N 1T7 • Birchcliffe-Cliffside
- 1 bath
- 1 bed
- 500 sqft
302-2382 Kingston Road, Toronto, Ontario • M1N 0C5 • Birchcliffe-Cliffside
- 1 bath
- 1 bed
- 500 sqft
710-90 Glen Everest Road, Toronto, Ontario • M1N 0C3 • Birchcliffe-Cliffside














