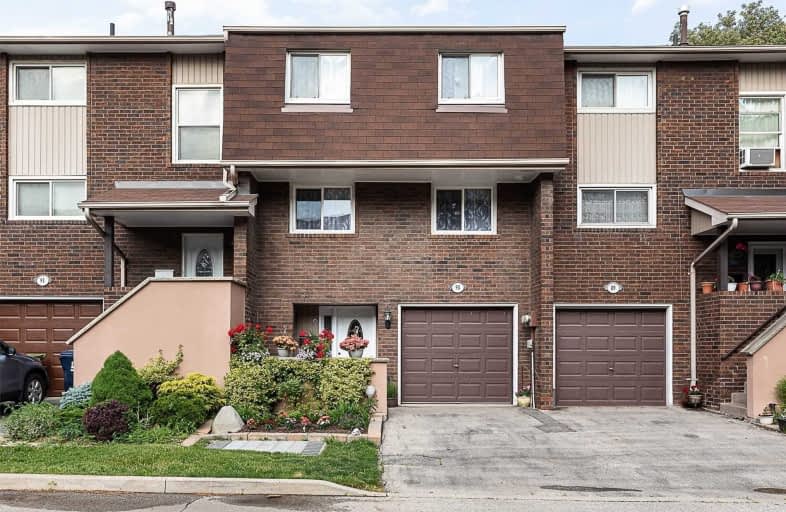Sold on Jul 08, 2021
Note: Property is not currently for sale or for rent.

-
Type: Condo Townhouse
-
Style: 2-Storey
-
Size: 1200 sqft
-
Pets: N
-
Age: No Data
-
Taxes: $2,135 per year
-
Maintenance Fees: 423.28 /mo
-
Days on Site: 12 Days
-
Added: Jun 26, 2021 (1 week on market)
-
Updated:
-
Last Checked: 2 months ago
-
MLS®#: W5288459
-
Listed By: Sutton group realty systems inc., brokerage
Not To Be Missed! Fabulously Renovated Townhouse With European Flair! Superbly Nestled In The Family Friendly Etobicoke Estates And Conveniently Nearby Highways, Shopping, Great Schools, Transit And Much More! Lovingly Renovated Over The Last Two Years, This Delightful Home Is Ready For New Memories. Granite Countertops In The Bright Kitchen Open Up To The Generous Dining And Living Spaces. A Must-See! Too Many Extras To Mention!
Extras
S/S All Kitchen Appliances, All Light Fixtures, Washer/Dryer, White Sheer Curtains In Living Room, Master Br And Small Br. Hot Water Tank (Rental)
Property Details
Facts for 90 Permfield Path, Toronto
Status
Days on Market: 12
Last Status: Sold
Sold Date: Jul 08, 2021
Closed Date: Aug 26, 2021
Expiry Date: Aug 28, 2021
Sold Price: $799,000
Unavailable Date: Jul 08, 2021
Input Date: Jun 26, 2021
Prior LSC: Listing with no contract changes
Property
Status: Sale
Property Type: Condo Townhouse
Style: 2-Storey
Size (sq ft): 1200
Area: Toronto
Community: Etobicoke West Mall
Availability Date: Tba
Inside
Bedrooms: 4
Bathrooms: 2
Kitchens: 1
Rooms: 7
Den/Family Room: No
Patio Terrace: Terr
Unit Exposure: East
Air Conditioning: Central Air
Fireplace: No
Laundry Level: Lower
Ensuite Laundry: Yes
Washrooms: 2
Building
Basement: Finished
Heat Type: Forced Air
Heat Source: Gas
Exterior: Brick
Special Designation: Unknown
Parking
Parking Included: Yes
Garage Type: Built-In
Parking Designation: Owned
Parking Features: Private
Covered Parking Spaces: 1
Total Parking Spaces: 2
Garage: 1
Locker
Locker: None
Fees
Tax Year: 2021
Taxes Included: No
Building Insurance Included: Yes
Cable Included: No
Central A/C Included: No
Common Elements Included: Yes
Heating Included: No
Hydro Included: No
Water Included: Yes
Taxes: $2,135
Land
Cross Street: West Mall/Holiday Dr
Municipality District: Toronto W08
Condo
Condo Registry Office: YYC/
Condo Corp#: 411
Property Management: Maple Ridge Community Management Ltd
Rooms
Room details for 90 Permfield Path, Toronto
| Type | Dimensions | Description |
|---|---|---|
| Living Main | 3.46 x 5.84 | Hardwood Floor, Open Concept, W/O To Patio |
| Dining Main | 2.72 x 2.62 | Hardwood Floor, Open Concept |
| Kitchen Main | 3.80 x 2.58 | Hardwood Floor, Granite Counter, Open Concept |
| Master 2nd | 2.83 x 4.63 | Hardwood Floor, His/Hers Closets, Semi Ensuite |
| 2nd Br 2nd | 2.82 x 4.00 | Hardwood Floor, Closet, Window |
| 3rd Br 2nd | 2.81 x 3.55 | Hardwood Floor, Closet, Window |
| 4th Br 2nd | 2.81 x 3.00 | Hardwood Floor, Closet, Window |
| Rec Lower | 2.27 x 4.26 | Laminate, Above Grade Window |
| Laundry Lower | - | Above Grade Window |
| XXXXXXXX | XXX XX, XXXX |
XXXX XXX XXXX |
$XXX,XXX |
| XXX XX, XXXX |
XXXXXX XXX XXXX |
$XXX,XXX | |
| XXXXXXXX | XXX XX, XXXX |
XXXXXXX XXX XXXX |
|
| XXX XX, XXXX |
XXXXXX XXX XXXX |
$XXX,XXX |
| XXXXXXXX XXXX | XXX XX, XXXX | $799,000 XXX XXXX |
| XXXXXXXX XXXXXX | XXX XX, XXXX | $795,000 XXX XXXX |
| XXXXXXXX XXXXXXX | XXX XX, XXXX | XXX XXXX |
| XXXXXXXX XXXXXX | XXX XX, XXXX | $799,000 XXX XXXX |

West Glen Junior School
Elementary: PublicEatonville Junior School
Elementary: PublicBloordale Middle School
Elementary: PublicBroadacres Junior Public School
Elementary: PublicNativity of Our Lord Catholic School
Elementary: CatholicJosyf Cardinal Slipyj Catholic School
Elementary: CatholicEtobicoke Year Round Alternative Centre
Secondary: PublicCentral Etobicoke High School
Secondary: PublicBurnhamthorpe Collegiate Institute
Secondary: PublicSilverthorn Collegiate Institute
Secondary: PublicMartingrove Collegiate Institute
Secondary: PublicMichael Power/St Joseph High School
Secondary: Catholic

