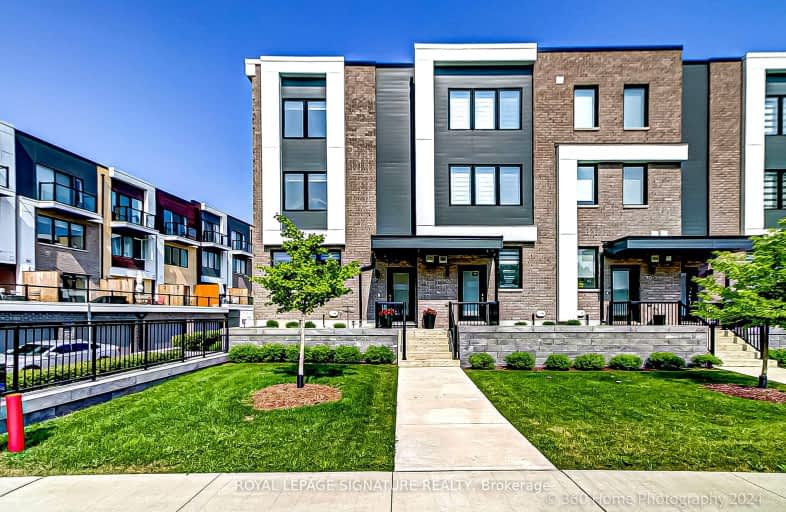Car-Dependent
- Almost all errands require a car.
Good Transit
- Some errands can be accomplished by public transportation.
Somewhat Bikeable
- Most errands require a car.

Ancaster Public School
Elementary: PublicAfricentric Alternative School
Elementary: PublicBlaydon Public School
Elementary: PublicSheppard Public School
Elementary: PublicDownsview Public School
Elementary: PublicSt Raphael Catholic School
Elementary: CatholicYorkdale Secondary School
Secondary: PublicDownsview Secondary School
Secondary: PublicMadonna Catholic Secondary School
Secondary: CatholicC W Jefferys Collegiate Institute
Secondary: PublicChaminade College School
Secondary: CatholicWilliam Lyon Mackenzie Collegiate Institute
Secondary: Public-
Peter G's Bar and Grill
1060 Wilson Avenue, North York, ON M3K 1G6 0.81km -
El Charrua Sport Bar
859 Wilson Avenue, Toronto, ON M3K 1E4 1.28km -
The Penalty Box
Scotiabank Pond, 57 Carl Hall Road, Toronto, ON M3K 1.33km
-
Pattycom
2737 Keele Street, Unit 31, Toronto, ON M3M 2E9 1.07km -
Tim Hortons
2708 Keele St, North York, ON M3M 2G1 1.12km -
Perfect Cafe
2737 Keele Street, Toronto, ON M3M 2E9 1.11km
-
Wynn Fitness Clubs - North York
2737 Keele Street, Toronto, ON M3M 2E9 1.08km -
Apex Training Centre
300 Bridgeland Ave., Toronto, ON M6A 1Z4 1.45km -
The One Muay Thai and Fitness
287 Bridgeland Avenue, Toronto, ON M6A 1Z4 1.57km
-
Shoppers Drug Mart
1017 Wilson Ave, North York, ON M3K 1Z1 0.89km -
Rexall Pharma Plus
1115 Wilson Avenue, Toronto, ON M3M 1G7 1.15km -
Wellcare Pharmacy
3358 Keele Street, Toronto, ON M3M 2Y9 1.18km
-
Mang Mar's Chicharon
2885 Keele Street, Toronto, ON M3M 2G9 0.38km -
Downsview Restaurant
2865 Keele Street, North York, ON M3M 2G7 0.43km -
Ice Cream Patio
5451 Highway 7, Ontario, Woodbridge L4L 0B2 0.5km
-
Yorkdale Shopping Centre
3401 Dufferin Street, Toronto, ON M6A 2T9 2.43km -
Sheridan Mall
1700 Wilson Avenue, North York, ON M3L 1B2 3.02km -
Lawrence Square
700 Lawrence Ave W, North York, ON M6A 3B4 3.46km
-
Metro
1090 Wilson Avenue, North York, ON M3K 1G6 0.87km -
Fresh City Farms
70 Canuck Avenue, Toronto, ON M3K 2C5 0.92km -
Btrust Supermarket
1105 Wilson Ave, Toronto, ON M3M 1G7 1.07km
-
LCBO
1405 Lawrence Ave W, North York, ON M6L 1A4 3.01km -
LCBO
1838 Avenue Road, Toronto, ON M5M 3Z5 4.87km -
LCBO
2625D Weston Road, Toronto, ON M9N 3W1 4.87km
-
Klassic Car Wash
1031 Wilson Avenue, Toronto, ON M3K 1G7 0.92km -
Shell
909 Wilson Avenue, Toronto, ON M3K 1E6 1.14km -
Petro-Canada
3639 Dufferin Street, North York, ON M3K 1N5 1.76km
-
Cineplex Cinemas Yorkdale
Yorkdale Shopping Centre, 3401 Dufferin Street, Toronto, ON M6A 2T9 2.53km -
Cineplex Cinemas Empress Walk
5095 Yonge Street, 3rd Floor, Toronto, ON M2N 6Z4 6.52km -
Cineplex Cinemas
2300 Yonge Street, Toronto, ON M4P 1E4 7.21km
-
Downsview Public Library
2793 Keele St, Toronto, ON M3M 2G3 0.79km -
Jane and Sheppard Library
1906 Sheppard Avenue W, Toronto, ON M3L 2.49km -
Toronto Public Library
1700 Wilson Avenue, Toronto, ON M3L 1B2 3km
-
Humber River Hospital
1235 Wilson Avenue, Toronto, ON M3M 0B2 1.53km -
Baycrest
3560 Bathurst Street, North York, ON M6A 2E1 3.7km -
Humber River Regional Hospital
2111 Finch Avenue W, North York, ON M3N 1N1 4.33km
-
North Park
587 Rustic Rd, Toronto ON M6L 2L1 1.77km -
Earl Bales Park
4300 Bathurst St (Sheppard St), Toronto ON 3.97km -
Gwendolen Park
3 Gwendolen Ave, Toronto ON M2N 1A1 5.22km
-
TD Bank Financial Group
3140 Dufferin St (at Apex Rd.), Toronto ON M6A 2T1 2.84km -
CIBC
750 Lawrence Ave W, Toronto ON M6A 1B8 3.25km -
Scotiabank
845 Finch Ave W (at Dufferin St), Downsview ON M3J 2C7 3.73km
- 3 bath
- 4 bed
183 Downsview Park Boulevard, Toronto, Ontario • M3K 0C8 • Downsview-Roding-CFB
- 3 bath
- 4 bed
167 Downsview Park Boulevard, Toronto, Ontario • M3K 0C8 • Downsview-Roding-CFB




