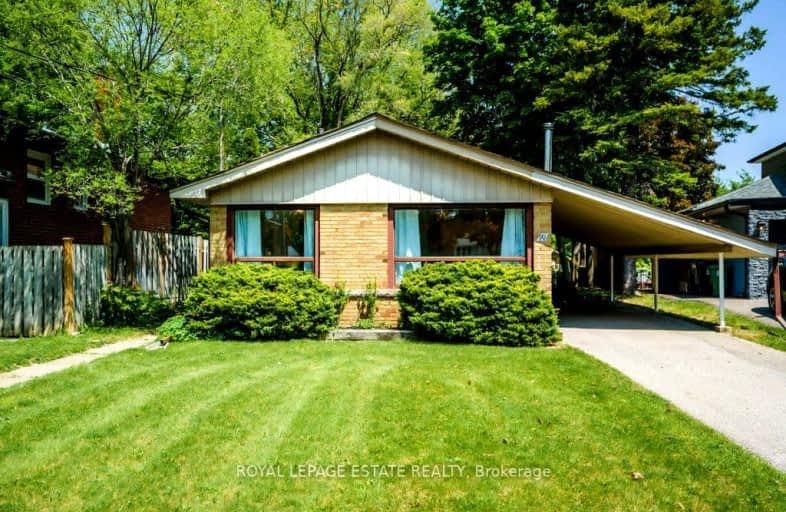Somewhat Walkable
- Some errands can be accomplished on foot.
Excellent Transit
- Most errands can be accomplished by public transportation.
Somewhat Bikeable
- Most errands require a car.

Glen Ravine Junior Public School
Elementary: PublicWalter Perry Junior Public School
Elementary: PublicHunter's Glen Junior Public School
Elementary: PublicCharles Gordon Senior Public School
Elementary: PublicKnob Hill Public School
Elementary: PublicSt Albert Catholic School
Elementary: CatholicCaring and Safe Schools LC3
Secondary: PublicÉSC Père-Philippe-Lamarche
Secondary: CatholicSouth East Year Round Alternative Centre
Secondary: PublicScarborough Centre for Alternative Studi
Secondary: PublicDavid and Mary Thomson Collegiate Institute
Secondary: PublicJean Vanier Catholic Secondary School
Secondary: Catholic-
Sports Cafe Champions
2839 Eglinton Avenue East, Scarborough, ON M1J 2E2 1km -
D'Pavilion Restaurant & Lounge
3300 Lawrence Avenue E, Toronto, ON M1H 1A6 2.39km -
Working Dog Saloon
3676 St Clair Avenue E, Toronto, ON M1M 1T2 2.44km
-
C4 Centre
2644A Eglinton Avenue E, Toronto, ON M1K 2S3 0.62km -
McDonald's
2870 Eglinton Ave E, Scarborough, ON M1J 2C8 1.2km -
Tim Hortons
2871 Avenue Eglinton E, Scarborough, ON M1J 2E3 1.27km
-
Rexall
2682 Eglinton Avenue E, Scarborough, ON M1K 2S3 0.59km -
Eastside Pharmacy
2681 Eglinton Avenue E, Toronto, ON M1K 2S2 0.69km -
Shoppers Drug Mart
2751 Eglinton Avenue East, Toronto, ON M1J 2C7 0.75km
-
Pizza and Pitza
1051 Midland Ave, Scarborough, ON M1K 4G7 0.51km -
Thai flavour
1051 Midland Avenue, Toronto, ON M1K 5G7 0.51km -
Jamaica Stamp
1053 Midland Avenue, Toronto, ON M1K 4G8 0.52km
-
Cliffcrest Plaza
3049 Kingston Rd, Toronto, ON M1M 1P1 2.59km -
Cedarbrae Mall
3495 Lawrence Avenue E, Toronto, ON M1H 1A9 2.88km -
Eglinton Corners
50 Ashtonbee Road, Unit 2, Toronto, ON M1L 4R5 3.06km
-
Eraa Supermarket
2607 Eglinton Avenue E, Scarborough, ON M1K 2S2 0.68km -
Stephen's No Frills
2742 Eglinton Avenue E, Toronto, ON M1J 2C6 0.75km -
Top Food Supermarket
2715 Lawrence Ave E, Scarborough, ON M1P 2S2 1.29km
-
Magnotta Winery
1760 Midland Avenue, Scarborough, ON M1P 3C2 2.35km -
Beer Store
3561 Lawrence Avenue E, Scarborough, ON M1H 1B2 2.96km -
LCBO
1900 Eglinton Avenue E, Eglinton & Warden Smart Centre, Toronto, ON M1L 2L9 3.29km
-
Artisan Air Heating And Air Conditioning
48 Miramar Crescent, Toronto, ON M1J 1R4 0.9km -
Exallan Heating & Air Conditioning
57 Moorecroft Cresent, Toronto, ON M1K 3T9 1.07km -
Active Green & Ross Tire & Auto Centre
2910 Av Eglinton E, Scarborough, ON M1J 2E4 1.4km
-
Cineplex Odeon Eglinton Town Centre Cinemas
22 Lebovic Avenue, Toronto, ON M1L 4V9 3.5km -
Cineplex Cinemas Scarborough
300 Borough Drive, Scarborough Town Centre, Scarborough, ON M1P 4P5 3.83km -
Cineplex VIP Cinemas
12 Marie Labatte Road, unit B7, Toronto, ON M3C 0H9 7.41km
-
Toronto Public Library- Bendale Branch
1515 Danforth Rd, Scarborough, ON M1J 1H5 1.39km -
Kennedy Eglinton Library
2380 Eglinton Avenue E, Toronto, ON M1K 2P3 1.61km -
Toronto Public Library - McGregor Park
2219 Lawrence Avenue E, Toronto, ON M1P 2P5 2.26km
-
Scarborough Health Network
3050 Lawrence Avenue E, Scarborough, ON M1P 2T7 1.75km -
Scarborough General Hospital Medical Mall
3030 Av Lawrence E, Scarborough, ON M1P 2T7 1.78km -
Providence Healthcare
3276 Saint Clair Avenue E, Toronto, ON M1L 1W1 4.08km
-
Bluffers Park
7 Brimley Rd S, Toronto ON M1M 3W3 4.25km -
Wigmore Park
Elvaston Dr, Toronto ON 4.65km -
Inglewood Park
4.84km
-
BMO Bank of Montreal
2739 Eglinton Ave E (at Brimley Rd), Toronto ON M1K 2S2 0.73km -
TD Bank Financial Group
2428 Eglinton Ave E (Kennedy Rd.), Scarborough ON M1K 2P7 1.38km -
TD Bank Financial Group
2050 Lawrence Ave E, Scarborough ON M1R 2Z5 1.44km














