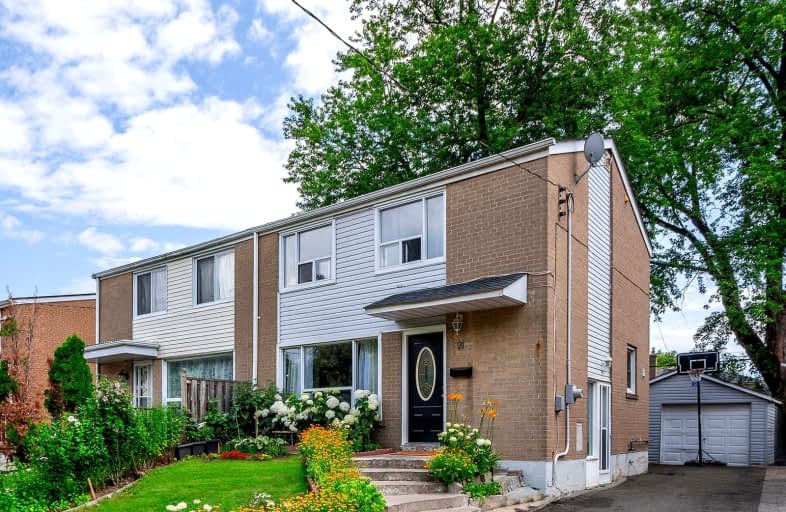
Somewhat Walkable
- Some errands can be accomplished on foot.
Excellent Transit
- Most errands can be accomplished by public transportation.
Bikeable
- Some errands can be accomplished on bike.

St Joachim Catholic School
Elementary: CatholicIonview Public School
Elementary: PublicLord Roberts Junior Public School
Elementary: PublicGeneral Brock Public School
Elementary: PublicCorvette Junior Public School
Elementary: PublicSt Maria Goretti Catholic School
Elementary: CatholicCaring and Safe Schools LC3
Secondary: PublicSouth East Year Round Alternative Centre
Secondary: PublicScarborough Centre for Alternative Studi
Secondary: PublicWinston Churchill Collegiate Institute
Secondary: PublicJean Vanier Catholic Secondary School
Secondary: CatholicSATEC @ W A Porter Collegiate Institute
Secondary: Public-
Barans Turkish Cuisine & Bar
2043 Eglinton Avenue E, Toronto, ON M1L 2M9 0.49km -
Kelseys Original Roadhouse
1972 Eglinton Avenue E, Scarborough, ON M1L 2M6 0.8km -
The Corner Bank
925 Warden Avenue, Toronto, ON M1L 4C5 1.13km
-
McDonald's
1966 Eglinton Ave E, Toronto, ON M1L 2M6 0.9km -
Gong Cha
F3 - 816 Warden Avenue, Scarborough, ON M1L 4W1 1.21km -
Chaiwala Of London
110-55 Lebovic Avenue, Scarborough, ON M1L 0H2 1.3km
-
LA Fitness
1970 Eglinton Ave East, Toronto, ON M1L 2M6 0.89km -
F45 Training Golden Mile
69 Lebovic Avenue, Unit 107-109, Scarborough, ON M1L 4T7 1.22km -
Venice Fitness
750 Warden Avenue, Scarborough, ON M1L 4A1 1.37km
-
Shoppers Drug Mart
2428 Eglinton Avenue East, Scarborough, ON M1K 2E2 0.77km -
Eglinton Town Pharmacy
1-127 Lebovic Avenue, Scarborough, ON M1L 4V9 1.37km -
Loblaw Pharmacy
1880 Eglinton Avenue E, Scarborough, ON M1L 2L1 1.88km
-
House of China Restaurant
2306 Eglinton Avenue E, Toronto, ON M1K 2M2 0.28km -
Joe & Lin Restaurant
2306 Eglinton Avenue E, Scarborough, ON M1K 2M2 0.28km -
Everest Pizza
06-2310 Eglinton Avenue E, Scarborough, ON M1K 2M2 0.28km
-
Eglinton Corners
50 Ashtonbee Road, Unit 2, Toronto, ON M1L 4R5 1.19km -
Eglinton Town Centre
1901 Eglinton Avenue E, Toronto, ON M1L 2L6 1.54km -
SmartCentres - Scarborough
1900 Eglinton Avenue E, Scarborough, ON M1L 2L9 1.54km
-
Giant Tiger
682 Kennedy Road, Scarborough, ON M1K 2B5 0.63km -
Rob's No Frills
2430 Eglinton Avenue E, Toronto, ON M1K 2P7 0.79km -
Adonis
20 Ashtonbee Road, Toronto, ON M1L 3K9 1.32km
-
LCBO
1900 Eglinton Avenue E, Eglinton & Warden Smart Centre, Toronto, ON M1L 2L9 1.41km -
Magnotta Winery
1760 Midland Avenue, Scarborough, ON M1P 3C2 3.5km -
LCBO
55 Ellesmere Road, Scarborough, ON M1R 4B7 4.54km
-
Kingscross Hyundai
1957 Eglinton Avenue E, Scarborough, ON M1L 2M3 0.83km -
Scarborough Nissan
1941 Eglinton Avenue E, Scarborough, ON M1L 2M3 0.91km -
Warden Esso
2 Upton Road, Scarborough, ON M1L 2B8 1.28km
-
Cineplex Odeon Eglinton Town Centre Cinemas
22 Lebovic Avenue, Toronto, ON M1L 4V9 1.37km -
Cineplex Cinemas Scarborough
300 Borough Drive, Scarborough Town Centre, Scarborough, ON M1P 4P5 5.45km -
Cineplex VIP Cinemas
12 Marie Labatte Road, unit B7, Toronto, ON M3C 0H9 5.78km
-
Kennedy Eglinton Library
2380 Eglinton Avenue E, Toronto, ON M1K 2P3 0.55km -
Toronto Public Library - Eglinton Square
Eglinton Square Shopping Centre, 1 Eglinton Square, Unit 126, Toronto, ON M1L 2K1 2.18km -
Toronto Public Library - McGregor Park
2219 Lawrence Avenue E, Toronto, ON M1P 2P5 2.22km
-
Providence Healthcare
3276 Saint Clair Avenue E, Toronto, ON M1L 1W1 2.05km -
Scarborough General Hospital Medical Mall
3030 Av Lawrence E, Scarborough, ON M1P 2T7 3.76km -
Scarborough Health Network
3050 Lawrence Avenue E, Scarborough, ON M1P 2T7 3.8km
- 3 bath
- 3 bed
- 1500 sqft
504 Midland Avenue, Toronto, Ontario • M1N 1T1 • Birchcliffe-Cliffside
- 3 bath
- 4 bed
- 1500 sqft
12A Kenmore Avenue, Toronto, Ontario • M1K 1B4 • Clairlea-Birchmount













