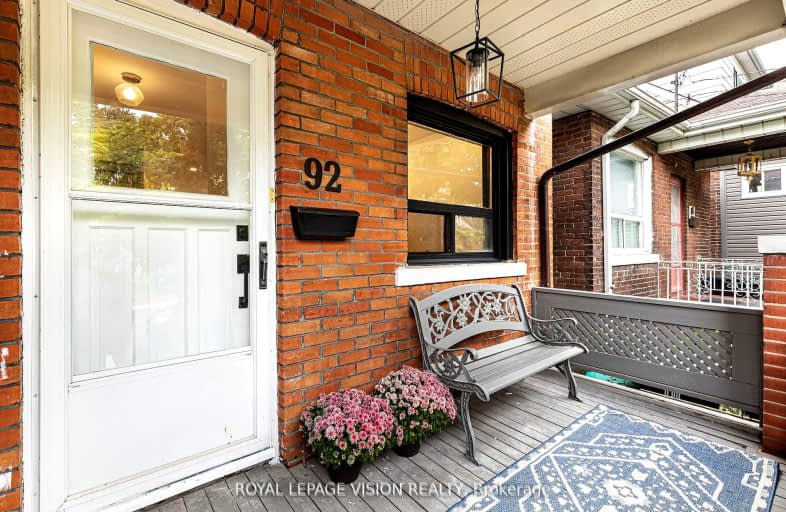Walker's Paradise
- Daily errands do not require a car.
94
/100
Excellent Transit
- Most errands can be accomplished by public transportation.
81
/100
Very Bikeable
- Most errands can be accomplished on bike.
78
/100

ÉÉC Georges-Étienne-Cartier
Elementary: Catholic
0.48 km
Roden Public School
Elementary: Public
1.00 km
Earl Beatty Junior and Senior Public School
Elementary: Public
0.47 km
Earl Haig Public School
Elementary: Public
0.24 km
St Brigid Catholic School
Elementary: Catholic
0.58 km
Bowmore Road Junior and Senior Public School
Elementary: Public
0.67 km
East York Alternative Secondary School
Secondary: Public
1.51 km
School of Life Experience
Secondary: Public
0.98 km
Greenwood Secondary School
Secondary: Public
0.98 km
St Patrick Catholic Secondary School
Secondary: Catholic
0.88 km
Monarch Park Collegiate Institute
Secondary: Public
0.52 km
Danforth Collegiate Institute and Technical School
Secondary: Public
1.25 km
-
Monarch Park
115 Felstead Ave (Monarch Park), Toronto ON 0.69km -
Greenwood Park
150 Greenwood Ave (at Dundas), Toronto ON M4L 2R1 1.66km -
Taylor Creek Park
200 Dawes Rd (at Crescent Town Rd.), Toronto ON M4C 5M8 1.86km
-
TD Bank Financial Group
1684 Danforth Ave (at Woodington Ave.), Toronto ON M4C 1H6 0.3km -
Scotiabank
649 Danforth Ave (at Pape Ave.), Toronto ON M4K 1R2 2.17km -
TD Bank Financial Group
493 Parliament St (at Carlton St), Toronto ON M4X 1P3 4.41km













