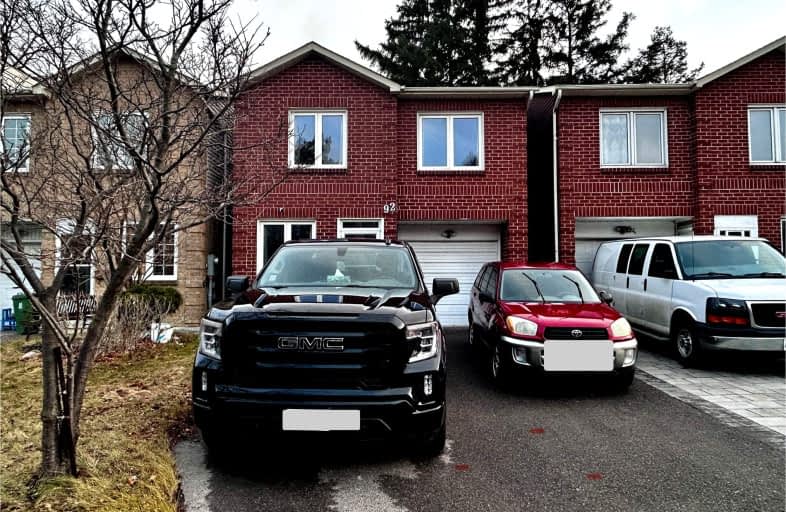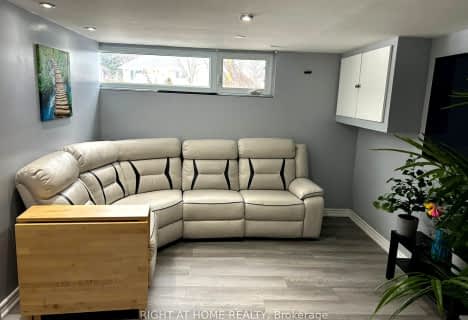Very Walkable
- Most errands can be accomplished on foot.
Good Transit
- Some errands can be accomplished by public transportation.
Somewhat Bikeable
- Most errands require a car.

St Elizabeth Seton Catholic School
Elementary: CatholicAnson S Taylor Junior Public School
Elementary: PublicBurrows Hall Junior Public School
Elementary: PublicC D Farquharson Junior Public School
Elementary: PublicMalvern Junior Public School
Elementary: PublicWhite Haven Junior Public School
Elementary: PublicAlternative Scarborough Education 1
Secondary: PublicFrancis Libermann Catholic High School
Secondary: CatholicWoburn Collegiate Institute
Secondary: PublicAlbert Campbell Collegiate Institute
Secondary: PublicLester B Pearson Collegiate Institute
Secondary: PublicAgincourt Collegiate Institute
Secondary: Public-
Snowhill Park
Snowhill Cres & Terryhill Cres, Scarborough ON 1.71km -
Iroquois Park
295 Chartland Blvd S (at McCowan Rd), Scarborough ON M1S 3L7 2.28km -
Goldhawk Park
295 Alton Towers Cir, Scarborough ON M1V 4P1 4.44km
-
CIBC
480 Progress Ave, Scarborough ON M1P 5J1 1.69km -
TD Bank Financial Group
2098 Brimley Rd, Toronto ON M1S 5X1 1.8km -
TD Bank Financial Group
300 Borough Dr (in Scarborough Town Centre), Scarborough ON M1P 4P5 1.95km
- — bath
- — bed
- — sqft
Upper-173 Invergordon Avenue, Toronto, Ontario • M1S 3Z1 • Agincourt South-Malvern West
- 1 bath
- 3 bed
Main-11 Lauralynn Crescent West, Toronto, Ontario • M1S 2H3 • Agincourt South-Malvern West














