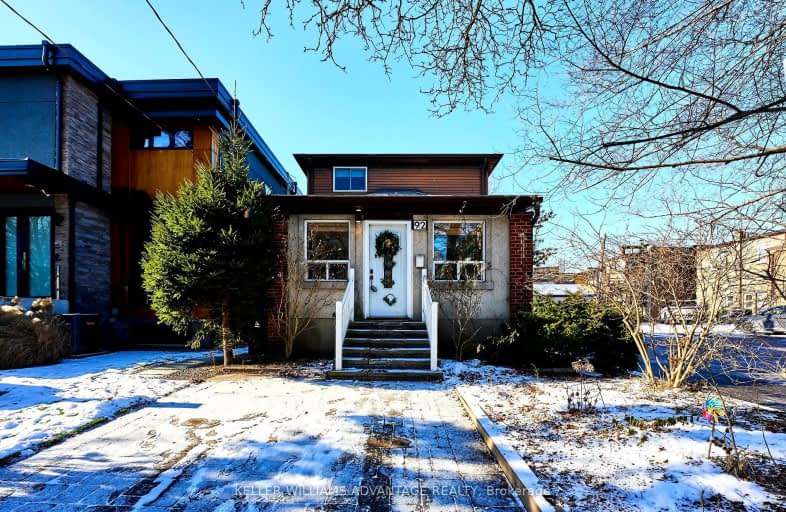Very Walkable
- Most errands can be accomplished on foot.
89
/100
Excellent Transit
- Most errands can be accomplished by public transportation.
70
/100
Very Bikeable
- Most errands can be accomplished on bike.
72
/100

École intermédiaire École élémentaire Micheline-Saint-Cyr
Elementary: Public
0.65 km
St Josaphat Catholic School
Elementary: Catholic
0.65 km
Twentieth Street Junior School
Elementary: Public
1.49 km
Christ the King Catholic School
Elementary: Catholic
0.08 km
Sir Adam Beck Junior School
Elementary: Public
1.32 km
James S Bell Junior Middle School
Elementary: Public
0.57 km
Peel Alternative South
Secondary: Public
2.97 km
Peel Alternative South ISR
Secondary: Public
2.97 km
St Paul Secondary School
Secondary: Catholic
3.24 km
Lakeshore Collegiate Institute
Secondary: Public
1.73 km
Gordon Graydon Memorial Secondary School
Secondary: Public
2.93 km
Father John Redmond Catholic Secondary School
Secondary: Catholic
1.69 km
-
Cedarbrae Park
Mississauga ON 5.58km -
Humber Bay Shores Park
15 Marine Parade Dr, Toronto ON 6.16km -
Richard Jones Park
181 Whitchurch Mews, Mississauga ON 6.4km
-
TD Bank Financial Group
689 Evans Ave, Etobicoke ON M9C 1A2 2.33km -
CIBC
1582 the Queensway (at Atomic Ave.), Etobicoke ON M8Z 1V1 2.79km -
TD Bank Financial Group
2472 Lake Shore Blvd W (Allen Ave), Etobicoke ON M8V 1C9 4.39km













