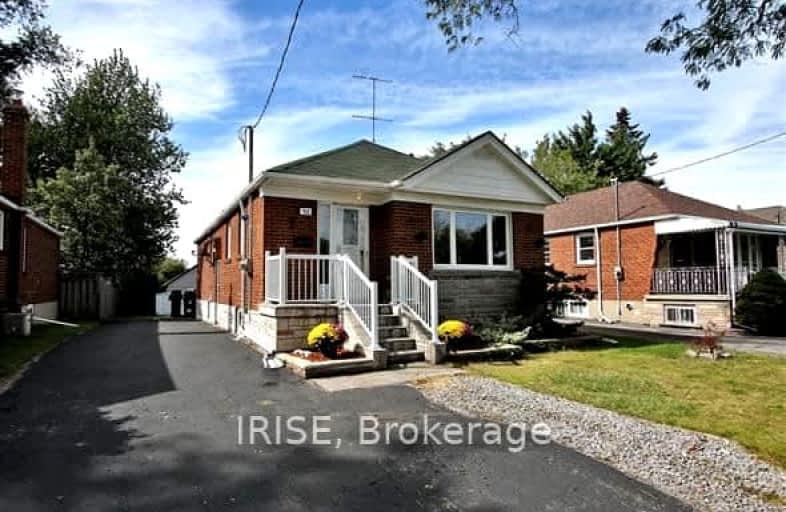Somewhat Walkable
- Some errands can be accomplished on foot.
63
/100
Excellent Transit
- Most errands can be accomplished by public transportation.
80
/100
Bikeable
- Some errands can be accomplished on bike.
68
/100

Dorset Park Public School
Elementary: Public
1.18 km
General Crerar Public School
Elementary: Public
0.80 km
Ionview Public School
Elementary: Public
0.48 km
Lord Roberts Junior Public School
Elementary: Public
0.65 km
St Lawrence Catholic School
Elementary: Catholic
1.09 km
St Albert Catholic School
Elementary: Catholic
0.88 km
Caring and Safe Schools LC3
Secondary: Public
1.91 km
Scarborough Centre for Alternative Studi
Secondary: Public
1.90 km
Bendale Business & Technical Institute
Secondary: Public
1.66 km
Winston Churchill Collegiate Institute
Secondary: Public
0.91 km
David and Mary Thomson Collegiate Institute
Secondary: Public
1.68 km
Jean Vanier Catholic Secondary School
Secondary: Catholic
1.05 km
-
Wayne Parkette
Toronto ON M1R 1Y5 1.9km -
Wexford Park
35 Elm Bank Rd, Toronto ON 2.14km -
Thomson Memorial Park
1005 Brimley Rd, Scarborough ON M1P 3E8 2.24km
-
TD Bank Financial Group
2650 Lawrence Ave E, Scarborough ON M1P 2S1 1.3km -
Scotiabank
2154 Lawrence Ave E (Birchmount & Lawrence), Toronto ON M1R 3A8 1.32km -
TD Bank Financial Group
2020 Eglinton Ave E, Scarborough ON M1L 2M6 1.61km














