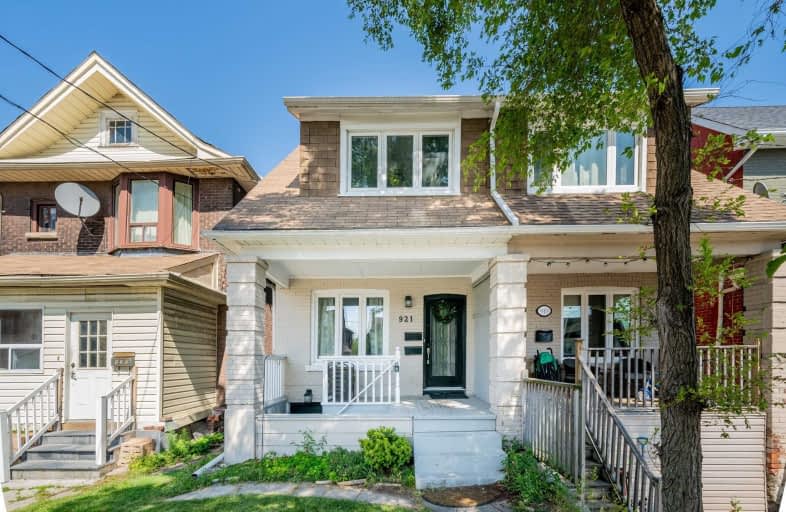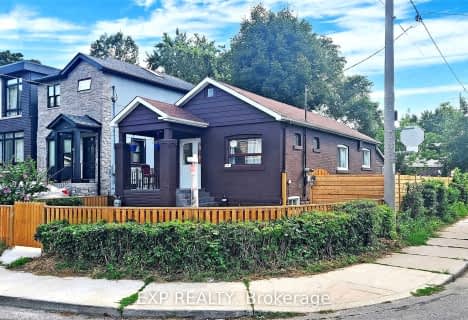
Video Tour
Walker's Paradise
- Daily errands do not require a car.
98
/100
Excellent Transit
- Most errands can be accomplished by public transportation.
86
/100
Very Bikeable
- Most errands can be accomplished on bike.
80
/100

ÉÉC Georges-Étienne-Cartier
Elementary: Catholic
0.95 km
Earl Beatty Junior and Senior Public School
Elementary: Public
0.75 km
Earl Haig Public School
Elementary: Public
0.82 km
Gledhill Junior Public School
Elementary: Public
0.39 km
St Brigid Catholic School
Elementary: Catholic
0.43 km
Bowmore Road Junior and Senior Public School
Elementary: Public
0.91 km
East York Alternative Secondary School
Secondary: Public
1.55 km
School of Life Experience
Secondary: Public
1.55 km
Greenwood Secondary School
Secondary: Public
1.55 km
St Patrick Catholic Secondary School
Secondary: Catholic
1.47 km
Monarch Park Collegiate Institute
Secondary: Public
1.10 km
East York Collegiate Institute
Secondary: Public
1.69 km
-
Monarch Park
115 Felstead Ave (Monarch Park), Toronto ON 1.27km -
Dentonia Park
Avonlea Blvd, Toronto ON 1.64km -
Greenwood Park
150 Greenwood Ave (at Dundas), Toronto ON M4L 2R1 2.18km
-
TD Bank Financial Group
480 Danforth Ave (at Logan ave.), Toronto ON M4K 1P4 3.13km -
TD Bank Financial Group
16B Leslie St (at Lake Shore Blvd), Toronto ON M4M 3C1 3.24km -
TD Bank Financial Group
15 Eglinton Sq (btw Victoria Park Ave. & Pharmacy Ave.), Scarborough ON M1L 2K1 4.53km













