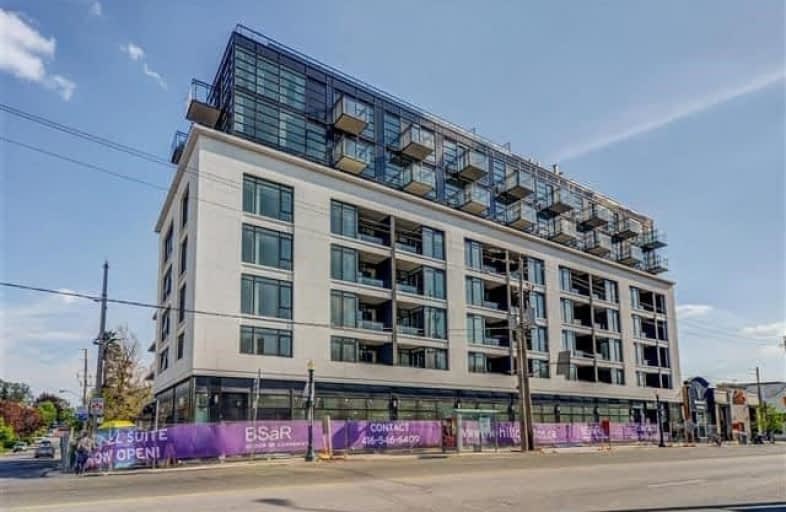
North Preparatory Junior Public School
Elementary: PublicJ R Wilcox Community School
Elementary: PublicCedarvale Community School
Elementary: PublicHumewood Community School
Elementary: PublicWest Preparatory Junior Public School
Elementary: PublicForest Hill Junior and Senior Public School
Elementary: PublicVaughan Road Academy
Secondary: PublicOakwood Collegiate Institute
Secondary: PublicJohn Polanyi Collegiate Institute
Secondary: PublicForest Hill Collegiate Institute
Secondary: PublicMarshall McLuhan Catholic Secondary School
Secondary: CatholicLawrence Park Collegiate Institute
Secondary: PublicMore about this building
View 925 Eglinton Avenue West, Toronto- 2 bath
- 2 bed
- 600 sqft
303-120 Varna Drive, Toronto, Ontario • M6A 2M1 • Englemount-Lawrence
- 2 bath
- 2 bed
- 600 sqft
829-8 Hillsdale Avenue, Toronto, Ontario • M4S 1T5 • Mount Pleasant West
- 2 bath
- 2 bed
- 800 sqft
2610-30 Roehampton Avenue, Toronto, Ontario • M4P 1R2 • Mount Pleasant West
- 2 bath
- 2 bed
- 700 sqft
1104-185 Alberta Avenue, Toronto, Ontario • M6C 0A5 • Oakwood Village
- 2 bath
- 2 bed
- 700 sqft
2311-8 Eglinton Avenue East, Toronto, Ontario • M4P 0C1 • Mount Pleasant West
- 2 bath
- 2 bed
- 700 sqft
710-25 Holly Street, Toronto, Ontario • M4S 0E3 • Mount Pleasant East
- 2 bath
- 2 bed
- 600 sqft
2407-33 Helendale Avenue, Toronto, Ontario • M4R 1C5 • Yonge-Eglinton
- 2 bath
- 2 bed
- 1200 sqft
316-40 Sylvan Valleyway, Toronto, Ontario • M5M 4M3 • Bedford Park-Nortown
- 2 bath
- 2 bed
- 1000 sqft
1902-43 Eglinton Avenue East, Toronto, Ontario • M4P 1A2 • Mount Pleasant West
- 2 bath
- 3 bed
- 800 sqft
606-2433 Dufferin Street, Toronto, Ontario • M6E 3T3 • Briar Hill-Belgravia














