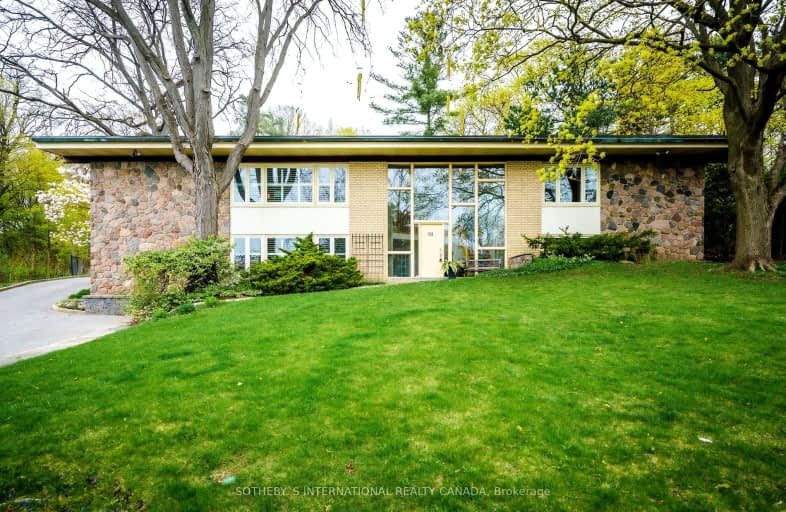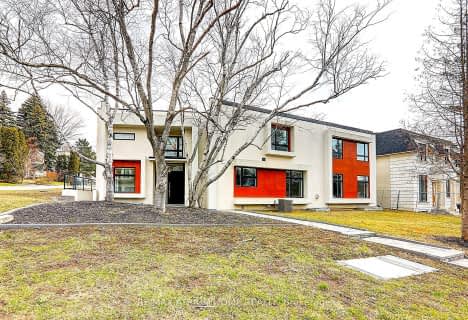Car-Dependent
- Most errands require a car.
27
/100
Good Transit
- Some errands can be accomplished by public transportation.
59
/100
Somewhat Bikeable
- Most errands require a car.
37
/100

Rene Gordon Health and Wellness Academy
Elementary: Public
0.61 km
Cassandra Public School
Elementary: Public
1.20 km
Three Valleys Public School
Elementary: Public
0.66 km
Fenside Public School
Elementary: Public
1.18 km
Donview Middle School
Elementary: Public
1.04 km
Milne Valley Middle School
Elementary: Public
1.39 km
Caring and Safe Schools LC2
Secondary: Public
2.35 km
Parkview Alternative School
Secondary: Public
2.39 km
George S Henry Academy
Secondary: Public
0.88 km
Don Mills Collegiate Institute
Secondary: Public
2.28 km
Senator O'Connor College School
Secondary: Catholic
1.88 km
Victoria Park Collegiate Institute
Secondary: Public
1.39 km
-
Broadlands Park
16 Castlegrove Blvd, Toronto ON M3A 1K9 1.75km -
Edwards Gardens
755 Lawrence Ave E, Toronto ON M3C 1P2 2.96km -
Clarinda Park
420 Clarinda Dr, Toronto ON 3.26km
-
Scotiabank
1500 Don Mills Rd (York Mills), Toronto ON M3B 3K4 0.75km -
RBC Royal Bank
1090 Don Mills Rd, North York ON M3C 3R6 2.27km -
Scotiabank
885 Lawrence Ave E, Toronto ON M3C 1P7 2.43km



