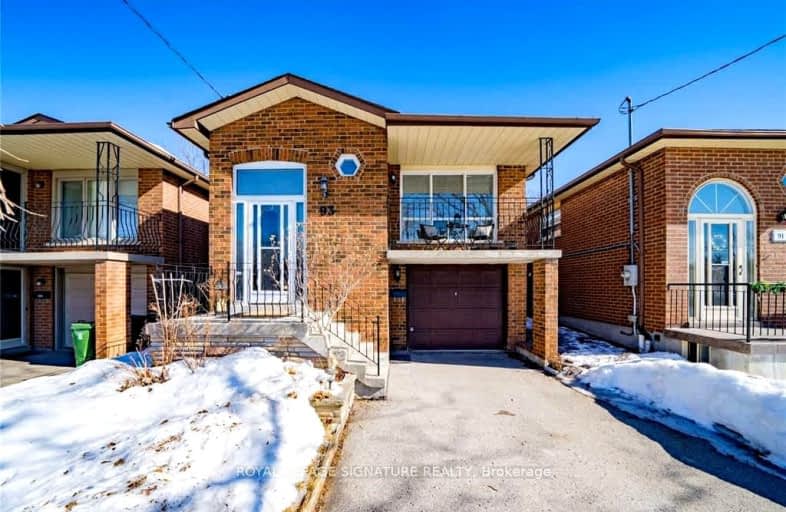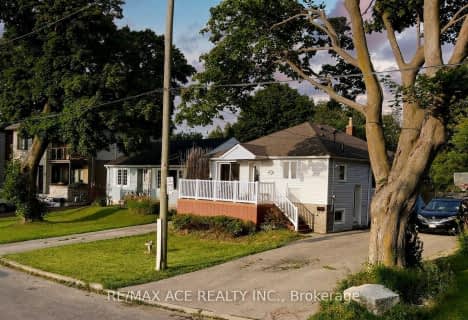Very Walkable
- Most errands can be accomplished on foot.
Good Transit
- Some errands can be accomplished by public transportation.
Bikeable
- Some errands can be accomplished on bike.

Cliffside Public School
Elementary: PublicChine Drive Public School
Elementary: PublicNorman Cook Junior Public School
Elementary: PublicSt Theresa Shrine Catholic School
Elementary: CatholicBirch Cliff Heights Public School
Elementary: PublicJohn A Leslie Public School
Elementary: PublicCaring and Safe Schools LC3
Secondary: PublicSouth East Year Round Alternative Centre
Secondary: PublicScarborough Centre for Alternative Studi
Secondary: PublicBirchmount Park Collegiate Institute
Secondary: PublicBlessed Cardinal Newman Catholic School
Secondary: CatholicR H King Academy
Secondary: Public-
William Hancox Park
4.4km -
Thomson Memorial Park
1005 Brimley Rd, Scarborough ON M1P 3E8 5.01km -
Broadlands Park
16 Castlegrove Blvd, Toronto ON 6.65km
-
Dahabshil Financial Transfer
2390 Eglinton Ave E, Scarborough ON M1K 2P5 2.5km -
Scotiabank
2201 Eglinton Ave E (at Birchmount Rd.), Toronto ON M1L 4S2 2.71km -
TD Bank Financial Group
2020 Eglinton Ave E, Scarborough ON M1L 2M6 2.98km
- 2 bath
- 3 bed
(Main-63 Santamonica Boulevard, Toronto, Ontario • M1L 4H3 • Clairlea-Birchmount














