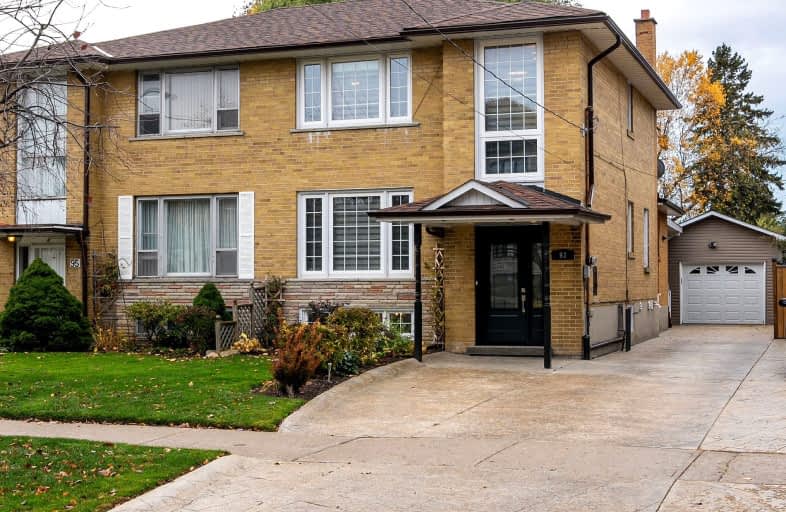Very Walkable
- Most errands can be accomplished on foot.
Good Transit
- Some errands can be accomplished by public transportation.
Bikeable
- Some errands can be accomplished on bike.

St Catherine Catholic School
Elementary: CatholicVictoria Village Public School
Elementary: PublicSloane Public School
Elementary: PublicWexford Public School
Elementary: PublicÉcole élémentaire Jeanne-Lajoie
Elementary: PublicBroadlands Public School
Elementary: PublicCaring and Safe Schools LC2
Secondary: PublicParkview Alternative School
Secondary: PublicDon Mills Collegiate Institute
Secondary: PublicWexford Collegiate School for the Arts
Secondary: PublicSenator O'Connor College School
Secondary: CatholicVictoria Park Collegiate Institute
Secondary: Public-
Georgy Porgys
1448 Lawrence Avenue E, North York, ON M4A 2S8 0.5km -
Best Local's Sports Pub and Grill
1752 Victoria Park Avenue, Toronto, ON M1R 1R4 0.69km -
Local's Sports Pub & Grill
1752 Victoria Park Ave, n/a, Toronto, ON M1R 1S1 0.69km
-
Tim Hortons
1244 Lawrence Ave East, North York, ON M3A 1C3 0.5km -
Starbucks
1430 Lawrence Avenue E, Toronto, ON M4A 2V6 0.47km -
Caffeine
1448 Lawrence Avenue E, Victoria Terrace Plaza, Toronto, ON M4A 2S6 0.58km
-
GoodLife Fitness
1448 Lawrence Avenue E, Unit 17, North York, ON M4A 2V6 0.61km -
Fit4Less
1880 Eglinton Ave E, Scarborough, ON M1L 2L1 1.9km -
GoodLife Fitness
250 Ferrand Dr, North York, ON M3C 3G8 2.3km
-
Victoria Terrace Pharmacy
1448 Av Lawrence E, North York, ON M4A 2S8 0.54km -
Richard and Ruth's No Frills
1450 Lawrence Avenue E, toronto, ON M4A 2S8 0.71km -
Lawrence - Victoria Park Pharmacy
1723 Lawrence AVE E, Scarborough, ON M1R 2X7 0.76km
-
Georgy Porgys
1448 Lawrence Avenue E, North York, ON M4A 2S8 0.5km -
Subway
1244 Avenue Lawrence E, North York, ON M3A 1C3 0.5km -
Tim Hortons
1244 Lawrence Ave East, North York, ON M3A 1C3 0.5km
-
Donwood Plaza
51-81 Underhill Drive, Toronto, ON M3A 2J7 1.13km -
Golden Mile Shopping Centre
1880 Eglinton Avenue E, Scarborough, ON M1L 2L1 1.9km -
Eglinton Square
1 Eglinton Square, Toronto, ON M1L 2K1 2.06km
-
Viking Foods & Imports
31 Railside Road, North York, ON M3A 1B2 0.38km -
Richard and Ruth's No Frills
1450 Lawrence Avenue E, toronto, ON M4A 2S8 0.71km -
Bulk Barn
1448 Lawrence Avenue E, Toronto, ON M4A 2V6 0.71km
-
LCBO
1900 Eglinton Avenue E, Eglinton & Warden Smart Centre, Toronto, ON M1L 2L9 2.12km -
LCBO
55 Ellesmere Road, Scarborough, ON M1R 4B7 2.26km -
LCBO
195 The Donway W, Toronto, ON M3C 0H6 2.39km
-
Petro-Canada
1345 Lawrence Avenue E, North York, ON M3A 1C6 0.47km -
Certigard (Petro-Canada)
1345 Av Lawrence E, North York, ON M3A 1C6 0.46km -
Daisy Mart
1758 Victoria Park Avenue, Toronto, ON M1R 1R4 0.67km
-
Cineplex VIP Cinemas
12 Marie Labatte Road, unit B7, Toronto, ON M3C 0H9 2.44km -
Cineplex Odeon Eglinton Town Centre Cinemas
22 Lebovic Avenue, Toronto, ON M1L 4V9 2.7km -
Cineplex Cinemas Fairview Mall
1800 Sheppard Avenue E, Unit Y007, North York, ON M2J 5A7 5.08km
-
Victoria Village Public Library
184 Sloane Avenue, Toronto, ON M4A 2C5 0.32km -
Toronto Public Library - Eglinton Square
Eglinton Square Shopping Centre, 1 Eglinton Square, Unit 126, Toronto, ON M1L 2K1 2.04km -
Toronto Public Library
85 Ellesmere Road, Unit 16, Toronto, ON M1R 2.18km
-
Providence Healthcare
3276 Saint Clair Avenue E, Toronto, ON M1L 1W1 3.89km -
Canadian Medicalert Foundation
2005 Sheppard Avenue E, North York, ON M2J 5B4 4.46km -
North York General Hospital
4001 Leslie Street, North York, ON M2K 1E1 5.23km
-
Flemingdon park
Don Mills & Overlea 3.05km -
Fenside Park
Toronto ON 3.2km -
E.T. Seton Park
Overlea Ave (Don Mills Rd), Toronto ON 3.43km
-
Scotiabank
90 Windows Dr, Toronto ON 1.82km -
TD Bank
2135 Victoria Park Ave (at Ellesmere Avenue), Scarborough ON M1R 0G1 2.22km -
ICICI Bank Canada
150 Ferrand Dr, Toronto ON M3C 3E5 2.25km
- 5 bath
- 4 bed
- 2500 sqft
35 Freemon Redmon Circle, Toronto, Ontario • M1R 0G3 • Wexford-Maryvale
- 3 bath
- 3 bed
- 1100 sqft
29 Broadlands Boulevard, Toronto, Ontario • M3A 1J1 • Parkwoods-Donalda
- 2 bath
- 3 bed
- 1100 sqft
70 Wexford Boulevard, Toronto, Ontario • M1R 1L3 • Wexford-Maryvale














