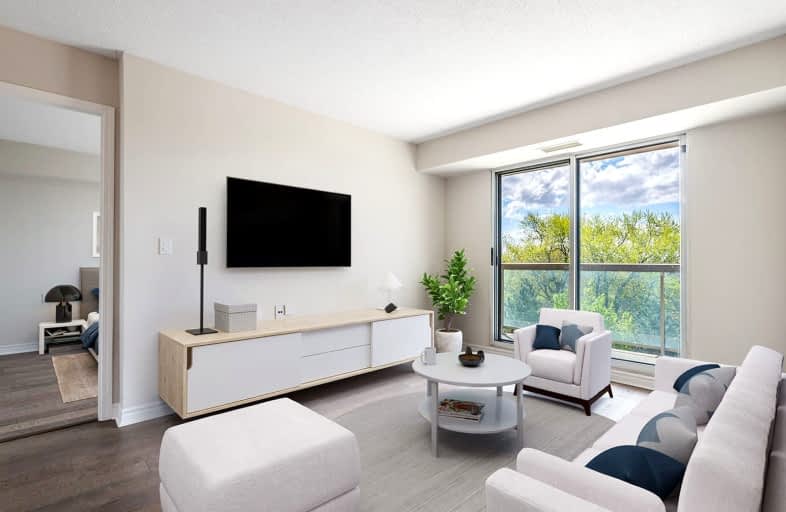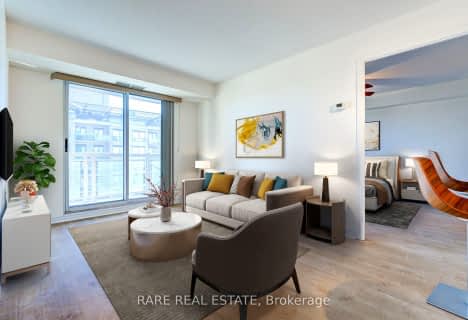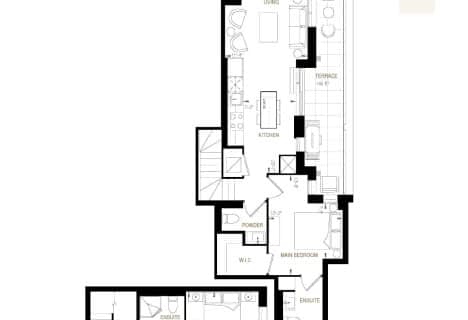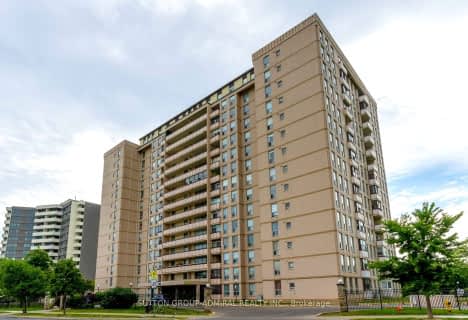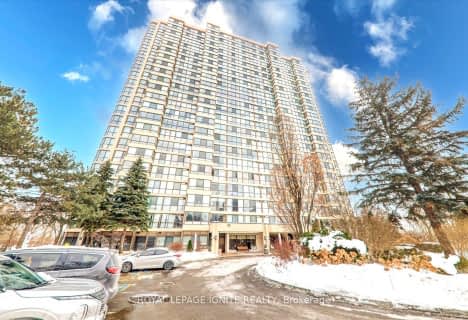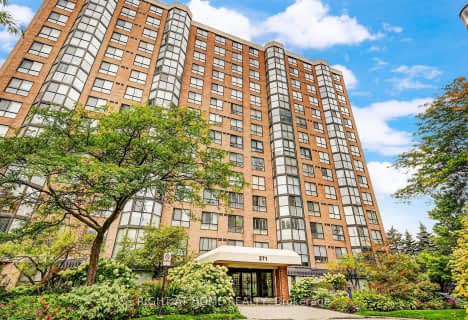Car-Dependent
- Almost all errands require a car.
Excellent Transit
- Most errands can be accomplished by public transportation.
Somewhat Bikeable
- Most errands require a car.

Wilmington Elementary School
Elementary: PublicCharles H Best Middle School
Elementary: PublicSt Norbert Catholic School
Elementary: CatholicFaywood Arts-Based Curriculum School
Elementary: PublicSt Robert Catholic School
Elementary: CatholicDublin Heights Elementary and Middle School
Elementary: PublicYorkdale Secondary School
Secondary: PublicDownsview Secondary School
Secondary: PublicMadonna Catholic Secondary School
Secondary: CatholicJames Cardinal McGuigan Catholic High School
Secondary: CatholicWilliam Lyon Mackenzie Collegiate Institute
Secondary: PublicNorthview Heights Secondary School
Secondary: Public-
The Penalty Box
Scotiabank Pond, 57 Carl Hall Road, Toronto, ON M3K 1.52km -
St Louis Bar and Grill
4548 Dufferin Street, Unit A, North York, ON M3H 5R9 2km -
Vivo Pizza + Pasta
75 Billy Bishop Way, Toronto, ON M3K 2C8 2.07km
-
Tim Hortons
901 Sheppard Avenue W, North York, ON M3H 2T7 0.1km -
Country Style
524 Wilson Heights Boulevard, Toronto, ON M3H 2V6 0.17km -
McDonald's
150 Rimrock Road, Toronto, ON M3J 3A6 0.96km
-
HouseFit Toronto Personal Training Studio Inc.
250 Sheppard Avenue W, North York, ON M2N 1N3 2.97km -
The Uptown PowerStation
3019 Dufferin Street, Lower Level, Toronto, ON M6B 3T7 4.28km -
Womens Fitness Clubs of Canada
207-1 Promenade Circle, Unit 207, Thornhill, ON L4J 4P8 6.11km
-
Shoppers Drug Mart
1115 Lodestar Road, NORTH YORK, ON M3H 5W4 1.11km -
Shoppers Drug Mart
598 Sheppard Ave W, North York, ON M3H 2S1 1.61km -
The Medicine Shoppe Pharmacy
4256 Bathurst Street, North York, ON M3H 5Y8 1.65km
-
Tim Hortons
901 Sheppard Avenue W, North York, ON M3H 2T7 0.1km -
Le Montmartre French Restaurant
911 Sheppard Avenue W, Toronto, ON M3H 2T7 0.08km -
The Chef Churrasqueira
North York Sheridan Mall, 1700 Wilson Avenue, Unit 83, Toronto, ON M3L 1A6 5.55km
-
Yorkdale Shopping Centre
3401 Dufferin Street, Toronto, ON M6A 2T9 2.89km -
Yorkdale Shopping Centre
3401 Dufferin Street, Toronto, ON M6A 2T9 2.92km -
Lawrence Square
700 Lawrence Ave W, North York, ON M6A 3B4 4.04km
-
The Grocery Outlet
1150 Sheppard Avenue W, North York, ON M3K 2B5 0.89km -
Johnvince Foods
555 Steeprock Drive, North York, ON M3J 2Z6 1.21km -
Metro
600 Sheppard Avenue W, North York, ON M3H 2S1 1.58km
-
LCBO
1838 Avenue Road, Toronto, ON M5M 3Z5 3.85km -
LCBO
5095 Yonge Street, North York, ON M2N 6Z4 4.17km -
Sheppard Wine Works
187 Sheppard Avenue E, Toronto, ON M2N 3A8 4.95km
-
Great Canadian Oil Change
901 Sheppard Avenue W, North York, ON M3H 2T7 0.11km -
Downsview Chrysler Dodge Jeep
199 Rimrock Road, North York, ON M3J 3C6 0.84km -
McKinnon Heating Cooling
40 Kodiak Crescent, Unit 8, Toronto, ON M3J 3E5 0.87km
-
Cineplex Cinemas Yorkdale
Yorkdale Shopping Centre, 3401 Dufferin Street, Toronto, ON M6A 2T9 2.73km -
Cineplex Cinemas Empress Walk
5095 Yonge Street, 3rd Floor, Toronto, ON M2N 6Z4 4.18km -
Imagine Cinemas Promenade
1 Promenade Circle, Lower Level, Thornhill, ON L4J 4P8 6.32km
-
Centennial Library
578 Finch Aveune W, Toronto, ON M2R 1N7 6.87km -
Downsview Public Library
2793 Keele St, Toronto, ON M3M 2G3 3.12km -
Toronto Public Library
2140 Avenue Road, Toronto, ON M5M 4M7 3.2km
-
Baycrest
3560 Bathurst Street, North York, ON M6A 2E1 3.04km -
Humber River Hospital
1235 Wilson Avenue, Toronto, ON M3M 0B2 3.91km -
Humber River Regional Hospital
2111 Finch Avenue W, North York, ON M3N 1N1 5.49km
-
Earl Bales Park
4300 Bathurst St (Sheppard St), Toronto ON M3H 6A4 1.78km -
Ellerslie Park
499 Ellerslie Ave, Toronto ON M2R 1C4 2.24km -
Antibes Park
58 Antibes Dr (at Candle Liteway), Toronto ON M2R 3K5 3.18km
-
CIBC
1119 Lodestar Rd (at Allen Rd.), Toronto ON M3J 0G9 1.05km -
TD Bank Financial Group
580 Sheppard Ave W, Downsview ON M3H 2S1 1.66km -
CIBC
3324 Keele St (at Sheppard Ave. W.), Toronto ON M3M 2H7 2.4km
- 2 bath
- 2 bed
- 700 sqft
202-50 George Butchart Drive, Toronto, Ontario • M3K 0C9 • Downsview-Roding-CFB
- 2 bath
- 2 bed
- 1000 sqft
E1007-555 Wilson Avenue, Toronto, Ontario • M3H 0C5 • Clanton Park
- 2 bath
- 2 bed
- 700 sqft
914-50 George Butchart Drive, Toronto, Ontario • M3K 0C9 • Downsview-Roding-CFB
- 2 bath
- 2 bed
- 800 sqft
708-920 Sheppard Avenue West, Toronto, Ontario • M3H 0A2 • Bathurst Manor
- 2 bath
- 2 bed
- 800 sqft
314-555 Wilson Heights Boulevard, Toronto, Ontario • M3H 6B5 • Clanton Park
- — bath
- — bed
- — sqft
1205-3100 Keele Street, Toronto, Ontario • M3M 0E1 • Downsview-Roding-CFB
- 2 bath
- 3 bed
- 1400 sqft
1409-130 Neptune Drive, Toronto, Ontario • M6A 1X5 • Englemount-Lawrence
- 2 bath
- 2 bed
- 1200 sqft
PH 4-131 Torresdale Avenue, Toronto, Ontario • M2R 3T1 • Westminster-Branson
- 2 bath
- 2 bed
- 1200 sqft
305-271 Ridley Boulevard, Toronto, Ontario • M5M 4N1 • Bedford Park-Nortown
- 2 bath
- 2 bed
- 900 sqft
820-3100 Keele Street, Toronto, Ontario • M3M 0E1 • Downsview-Roding-CFB
