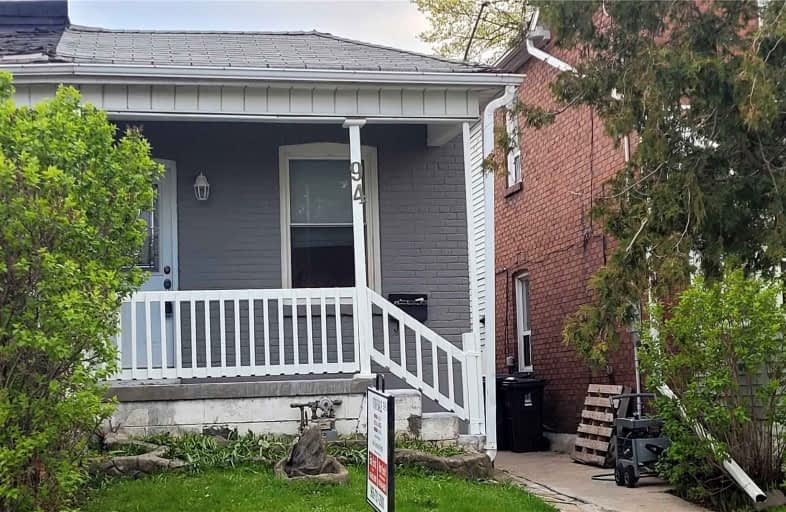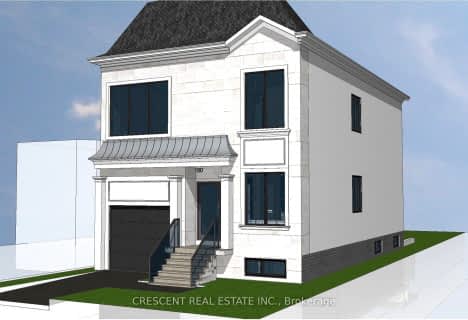Sold on Aug 24, 2021
Note: Property is not currently for sale or for rent.

-
Type: Semi-Detached
-
Style: Bungalow
-
Lot Size: 15 x 102 Feet
-
Age: No Data
-
Taxes: $2,206 per year
-
Days on Site: 9 Days
-
Added: Aug 15, 2021 (1 week on market)
-
Updated:
-
Last Checked: 3 months ago
-
MLS®#: W5340098
-
Listed By: Royal lepage your community realty, brokerage
Beautiful Cozy Home, New Flooring And Pot Lights Throughout, Freshly Painted, Just Move Right In. Great Space For Young Couple For The Price Of A Small Condo! Plenty Of Storage Areas Extra Bedroom In Basement Has Its Own 3 Pce Bath. Side Entrance To Private Rear Yard Detached Garage, Lane Access, Quiet Street, Walk To Shops, Schools, Transit.
Extras
Fridge, Gas Stove, Washer, Dryer, In As Is Cond. All Electric Light Fixtures, Furnace 2017, Updated Windows.
Property Details
Facts for 94 Brownville Avenue, Toronto
Status
Days on Market: 9
Last Status: Sold
Sold Date: Aug 24, 2021
Closed Date: Sep 16, 2021
Expiry Date: Oct 22, 2021
Sold Price: $611,000
Unavailable Date: Aug 24, 2021
Input Date: Aug 15, 2021
Prior LSC: Listing with no contract changes
Property
Status: Sale
Property Type: Semi-Detached
Style: Bungalow
Area: Toronto
Community: Mount Dennis
Availability Date: Immed Tba
Inside
Bedrooms: 1
Bedrooms Plus: 1
Bathrooms: 2
Kitchens: 1
Rooms: 3
Den/Family Room: No
Air Conditioning: None
Fireplace: No
Washrooms: 2
Building
Basement: Finished
Heat Type: Forced Air
Heat Source: Gas
Exterior: Brick Front
Exterior: Stucco/Plaster
Water Supply: Municipal
Special Designation: Unknown
Parking
Driveway: Lane
Garage Spaces: 1
Garage Type: Detached
Total Parking Spaces: 1
Fees
Tax Year: 2021
Tax Legal Description: Plan 1547 Pt Lt 28
Taxes: $2,206
Highlights
Feature: Fenced Yard
Feature: Library
Feature: Public Transit
Feature: School
Land
Cross Street: Black Creek/Weston
Municipality District: Toronto W04
Fronting On: West
Pool: None
Sewer: Sewers
Lot Depth: 102 Feet
Lot Frontage: 15 Feet
Zoning: Residential
Rooms
Room details for 94 Brownville Avenue, Toronto
| Type | Dimensions | Description |
|---|---|---|
| Living Main | 3.30 x 6.60 | Vinyl Floor, Window |
| Kitchen Main | 3.05 x 3.32 | Granite Counter, Vinyl Floor, Window |
| Master Main | 2.91 x 3.31 | Vinyl Floor, Large Closet, Window |
| Br Bsmt | 3.66 x 3.31 | Large Closet |
| XXXXXXXX | XXX XX, XXXX |
XXXX XXX XXXX |
$XXX,XXX |
| XXX XX, XXXX |
XXXXXX XXX XXXX |
$XXX,XXX | |
| XXXXXXXX | XXX XX, XXXX |
XXXXXXX XXX XXXX |
|
| XXX XX, XXXX |
XXXXXX XXX XXXX |
$XXX,XXX |
| XXXXXXXX XXXX | XXX XX, XXXX | $611,000 XXX XXXX |
| XXXXXXXX XXXXXX | XXX XX, XXXX | $498,000 XXX XXXX |
| XXXXXXXX XXXXXXX | XXX XX, XXXX | XXX XXXX |
| XXXXXXXX XXXXXX | XXX XX, XXXX | $599,000 XXX XXXX |

Dennis Avenue Community School
Elementary: PublicCordella Junior Public School
Elementary: PublicKeelesdale Junior Public School
Elementary: PublicSanta Maria Catholic School
Elementary: CatholicRockcliffe Middle School
Elementary: PublicOur Lady of Victory Catholic School
Elementary: CatholicFrank Oke Secondary School
Secondary: PublicYork Humber High School
Secondary: PublicGeorge Harvey Collegiate Institute
Secondary: PublicRunnymede Collegiate Institute
Secondary: PublicBlessed Archbishop Romero Catholic Secondary School
Secondary: CatholicYork Memorial Collegiate Institute
Secondary: Public


