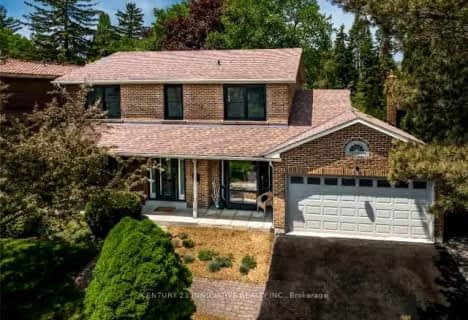
Highland Creek Public School
Elementary: Public
0.96 km
St Jean de Brebeuf Catholic School
Elementary: Catholic
1.43 km
John G Diefenbaker Public School
Elementary: Public
1.41 km
Meadowvale Public School
Elementary: Public
0.81 km
Morrish Public School
Elementary: Public
0.83 km
Cardinal Leger Catholic School
Elementary: Catholic
0.56 km
Maplewood High School
Secondary: Public
3.96 km
St Mother Teresa Catholic Academy Secondary School
Secondary: Catholic
4.13 km
West Hill Collegiate Institute
Secondary: Public
2.26 km
Sir Oliver Mowat Collegiate Institute
Secondary: Public
2.52 km
St John Paul II Catholic Secondary School
Secondary: Catholic
2.32 km
Sir Wilfrid Laurier Collegiate Institute
Secondary: Public
5.22 km




