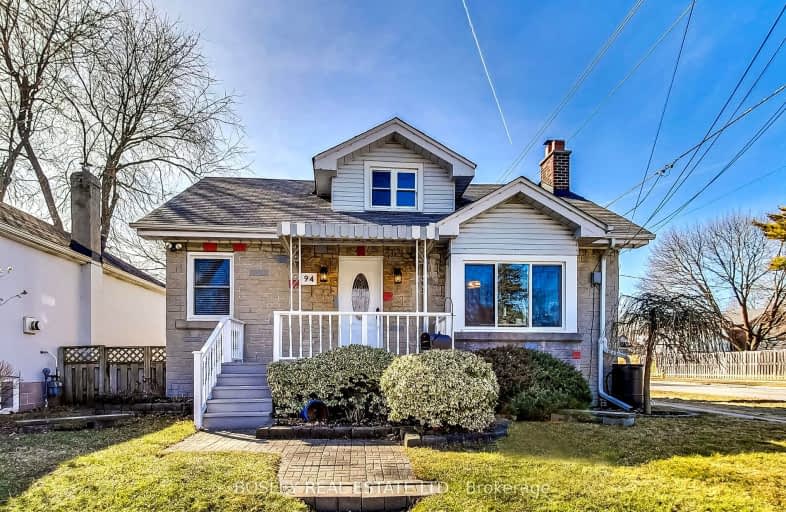Very Walkable
- Most errands can be accomplished on foot.
Good Transit
- Some errands can be accomplished by public transportation.
Bikeable
- Some errands can be accomplished on bike.

Immaculate Heart of Mary Catholic School
Elementary: CatholicJ G Workman Public School
Elementary: PublicBirch Cliff Heights Public School
Elementary: PublicBirch Cliff Public School
Elementary: PublicWarden Avenue Public School
Elementary: PublicOakridge Junior Public School
Elementary: PublicScarborough Centre for Alternative Studi
Secondary: PublicNotre Dame Catholic High School
Secondary: CatholicNeil McNeil High School
Secondary: CatholicBirchmount Park Collegiate Institute
Secondary: PublicMalvern Collegiate Institute
Secondary: PublicSATEC @ W A Porter Collegiate Institute
Secondary: Public-
Busters by the Bluffs
1539 Kingston Rd, Scarborough, ON M1N 1R9 0.47km -
The Green Dragon
1032 Kingston Road, Toronto, ON M4E 1T5 1.89km -
The Porch Light
982 Kingston Road, Toronto, ON M4E 1S9 2.01km
-
The Birchcliff
1680 Kingston Road, Toronto, ON M1N 1S5 0.43km -
Prince Vape
3502 Danforth Avenue, Scarborough, ON M1L 1E1 0.43km -
Quarry Cafe
2560 Gerrard Street E, Scarborough, ON M1N 1W8 1.04km
-
MSC FItness
2480 Gerrard St E, Toronto, ON M1N 4C3 1.42km -
LA Fitness
3003 Danforth Ave, Ste 40-42, Toronto, ON M4C 1M9 1.82km -
Training Pad
2489 Queen Street E., Toronto, ON M4E 1H9 2.45km
-
Main Drug Mart
2560 Gerrard Street E, Scarborough, ON M1N 1W8 0.91km -
Loblaw Pharmacy
50 Musgrave St, Toronto, ON M4E 3T3 1.67km -
Metro Pharmacy
3003 Danforth Avenue, Toronto, ON M4C 1M9 1.83km
-
The Birchcliff
1680 Kingston Road, Toronto, ON M1N 1S5 0.43km -
cheers fish and chips
1553 Kingston Road, Toronto, ON M1N 1R9 0.45km -
Afreen Grill
3460 Danforth Avenue, Scarborough, ON M1L 1E1 0.51km
-
Shoppers World
3003 Danforth Avenue, East York, ON M4C 1M9 1.62km -
Beach Mall
1971 Queen Street E, Toronto, ON M4L 1H9 3.73km -
Eglinton Town Centre
1901 Eglinton Avenue E, Toronto, ON M1L 2L6 4.08km
-
FreshCo
2490 Gerrard Street E, Toronto, ON M1N 1W7 1.45km -
Tasteco Supermarket
462 Brichmount Road, Unit 18, Toronto, ON M1K 1N8 1.52km -
Loblaws Supermarkets
50 Musgrave Street, Toronto, ON M4E 3W2 1.67km
-
Beer & Liquor Delivery Service Toronto
Toronto, ON 2.66km -
LCBO - The Beach
1986 Queen Street E, Toronto, ON M4E 1E5 3.62km -
LCBO
1900 Eglinton Avenue E, Eglinton & Warden Smart Centre, Toronto, ON M1L 2L9 4.4km
-
Active Auto Repair & Sales
3561 Av Danforth, Scarborough, ON M1L 1E3 0.4km -
Rockcliff Auto
3264 Ave Danforth, Scarborough, ON M1L 1C3 0.98km -
Johns Service Station
2520 Gerrard Street E, Scarborough, ON M1N 1W8 1.25km
-
Fox Theatre
2236 Queen St E, Toronto, ON M4E 1G2 2.74km -
Cineplex Odeon Eglinton Town Centre Cinemas
22 Lebovic Avenue, Toronto, ON M1L 4V9 3.63km -
Alliance Cinemas The Beach
1651 Queen Street E, Toronto, ON M4L 1G5 4.72km
-
Taylor Memorial
1440 Kingston Road, Scarborough, ON M1N 1R1 0.67km -
Albert Campbell Library
496 Birchmount Road, Toronto, ON M1K 1J9 1.61km -
Dawes Road Library
416 Dawes Road, Toronto, ON M4B 2E8 2.41km
-
Providence Healthcare
3276 Saint Clair Avenue E, Toronto, ON M1L 1W1 2.32km -
Michael Garron Hospital
825 Coxwell Avenue, East York, ON M4C 3E7 4.51km -
Scarborough Health Network
3050 Lawrence Avenue E, Scarborough, ON M1P 2T7 7.14km
-
Rosetta McLain Gardens
1.1km -
Dentonia Park
Avonlea Blvd, Toronto ON 2.11km -
Woodbine Beach Park
1675 Lake Shore Blvd E (at Woodbine Ave), Toronto ON M4L 3W6 4.73km
-
TD Bank Financial Group
2020 Eglinton Ave E, Scarborough ON M1L 2M6 4.12km -
BMO Bank of Montreal
2183 Queen St E (at Sarah Ashbridge Av.), Toronto ON M4E 1E5 4.33km -
BMO Bank of Montreal
2739 Eglinton Ave E (at Brimley Rd), Toronto ON M1K 2S2 5.03km


