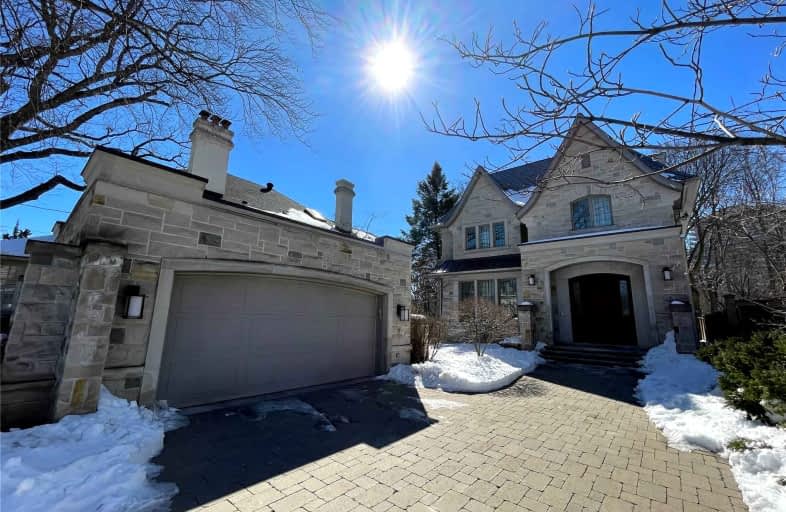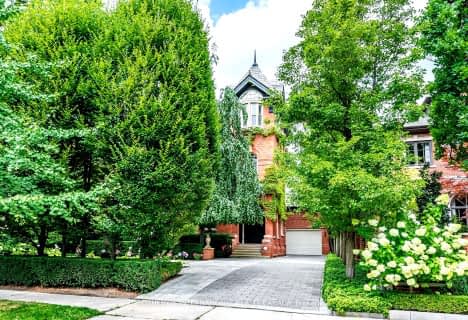Very Walkable
- Most errands can be accomplished on foot.
Excellent Transit
- Most errands can be accomplished by public transportation.
Bikeable
- Some errands can be accomplished on bike.

Cottingham Junior Public School
Elementary: PublicRosedale Junior Public School
Elementary: PublicWhitney Junior Public School
Elementary: PublicHodgson Senior Public School
Elementary: PublicOur Lady of Perpetual Help Catholic School
Elementary: CatholicDeer Park Junior and Senior Public School
Elementary: PublicMsgr Fraser College (Midtown Campus)
Secondary: CatholicMsgr Fraser-Isabella
Secondary: CatholicJarvis Collegiate Institute
Secondary: PublicSt Joseph's College School
Secondary: CatholicNorth Toronto Collegiate Institute
Secondary: PublicNorthern Secondary School
Secondary: Public-
Jingles II
1378 Yonge St, Toronto, ON M4T 1Y5 0.62km -
Shenanigans Pub + Patio
11 St Clair Avenue W, Toronto, ON M4V 1K6 0.63km -
Boxcar Social
1208 Yonge Street, Toronto, ON M4T 1W1 0.91km
-
McDonald's
11 St. Clair Ave East, Toronto, ON M4T 1L8 0.52km -
La Barista Café
22 St Clair Avenue E, Toronto, ON M4T 0.53km -
Timothy's World Coffee
1407 Yonge St, Toronto, ON M4T 1Y7 0.56km
-
Ava Pharmacy
81 St Clair Avenue E, Toronto, ON M4T 1M7 0.34km -
Shoppers Drug Mart
1507 Yonge Street, Toronto, ON M4T 1Z2 0.59km -
Midtown Pharmacy
1398 Yonge Street, Toronto, ON M4T 1Y5 0.59km
-
Bento Sushi
81 St Clair Avenue E, Toronto, ON M4T 1M7 0.29km -
Twisted Indian Wraps
60 St Clair Avenue East, Toronto, ON M4T 1N5 0.35km -
Megumi Mazesoba
46 Saint Clair Avenue E, Toronto, ON M4T 1M9 0.41km
-
Yorkville Village
55 Avenue Road, Toronto, ON M5R 3L2 2.09km -
Greenwin Square Mall
365 Bloor St E, Toronto, ON M4W 3L4 2.05km -
Hudson's Bay Centre
2 Bloor Street E, Toronto, ON M4W 3E2 2.06km
-
Loblaws
12 Saint Clair Avenue E, Toronto, ON M4T 1L7 0.53km -
Rosedale's Finest
408 Summerhill Avenue, Toronto, ON M4W 2E4 0.91km -
Summerhill Market
446 Summerhill Avenue, Toronto, ON M4W 2E4 0.97km
-
LCBO
10 Scrivener Square, Toronto, ON M4W 3Y9 0.96km -
LCBO
111 St Clair Avenue W, Toronto, ON M4V 1N5 1.03km -
LCBO
20 Bloor Street E, Toronto, ON M4W 3G7 2.04km
-
Daily Food Mart
8 Pailton Crescent, Toronto, ON M4S 2H8 1.01km -
Esso
381 Mount Pleasant Road, Toronto, ON M4S 2L5 1.03km -
Circle K
381 Mt Pleasant Road, Toronto, ON M4S 2L5 1.03km
-
Mount Pleasant Cinema
675 Mt Pleasant Rd, Toronto, ON M4S 2N2 1.84km -
Cineplex Cinemas Varsity and VIP
55 Bloor Street W, Toronto, ON M4W 1A5 2.18km -
Cineplex Cinemas
2300 Yonge Street, Toronto, ON M4P 1E4 2.25km
-
Deer Park Public Library
40 St. Clair Avenue E, Toronto, ON M4W 1A7 0.45km -
Toronto Public Library - Mount Pleasant
599 Mount Pleasant Road, Toronto, ON M4S 2M5 1.64km -
Urban Affairs Library - Research & Reference
Toronto Reference Library, 789 Yonge St, 2nd fl, Toronto, ON M5V 3C6 1.93km
-
SickKids
555 University Avenue, Toronto, ON M5G 1X8 0.15km -
MCI Medical Clinics
160 Eglinton Avenue E, Toronto, ON M4P 3B5 2.16km -
Sunnybrook
43 Wellesley Street E, Toronto, ON M4Y 1H1 2.69km
-
Glen Gould Park
480 Rd Ave (St. Clair Avenue), Toronto ON 1.22km -
Ramsden Park
1 Ramsden Rd (Yonge Street), Toronto ON M6E 2N1 1.48km -
The Don Valley Brick Works Park
550 Bayview Ave, Toronto ON M4W 3X8 1.82km
-
RBC Royal Bank
2346 Yonge St (at Orchard View Blvd.), Toronto ON M4P 2W7 2.35km -
Scotiabank
332 Bloor St W (at Spadina Rd.), Toronto ON M5S 1W6 2.82km -
CIBC
532 Bloor St W (at Bathurst St.), Toronto ON M5S 1Y3 3.28km




