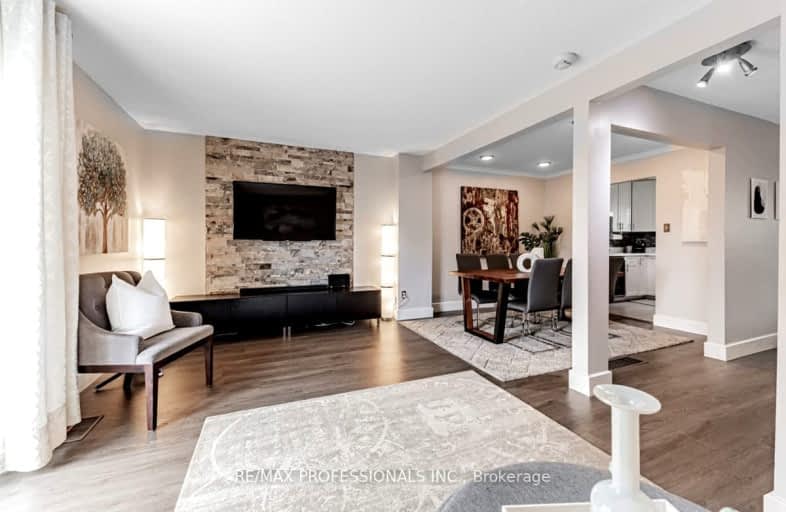Very Walkable
- Most errands can be accomplished on foot.
74
/100
Good Transit
- Some errands can be accomplished by public transportation.
57
/100
Somewhat Bikeable
- Most errands require a car.
49
/100

Wellesworth Junior School
Elementary: Public
1.10 km
West Glen Junior School
Elementary: Public
0.52 km
Bloordale Middle School
Elementary: Public
1.21 km
Broadacres Junior Public School
Elementary: Public
0.41 km
Nativity of Our Lord Catholic School
Elementary: Catholic
0.82 km
Josyf Cardinal Slipyj Catholic School
Elementary: Catholic
1.19 km
Etobicoke Year Round Alternative Centre
Secondary: Public
2.17 km
Central Etobicoke High School
Secondary: Public
3.42 km
Burnhamthorpe Collegiate Institute
Secondary: Public
0.43 km
Silverthorn Collegiate Institute
Secondary: Public
1.67 km
Martingrove Collegiate Institute
Secondary: Public
2.72 km
Michael Power/St Joseph High School
Secondary: Catholic
1.69 km
-
Wincott Park
Wincott Dr, Toronto ON 4.6km -
Loggia Condominiums
1040 the Queensway (at Islington Ave.), Etobicoke ON M8Z 0A7 4.99km -
Park Lawn Park
Pk Lawn Rd, Etobicoke ON M8Y 4B6 5.87km
-
TD Bank Financial Group
3868 Bloor St W (at Jopling Ave. N.), Etobicoke ON M9B 1L3 2.37km -
TD Bank Financial Group
250 Wincott Dr, Etobicoke ON M9R 2R5 3.73km -
TD Bank Financial Group
4141 Dixie Rd, Mississauga ON L4W 1V5 4.04km


