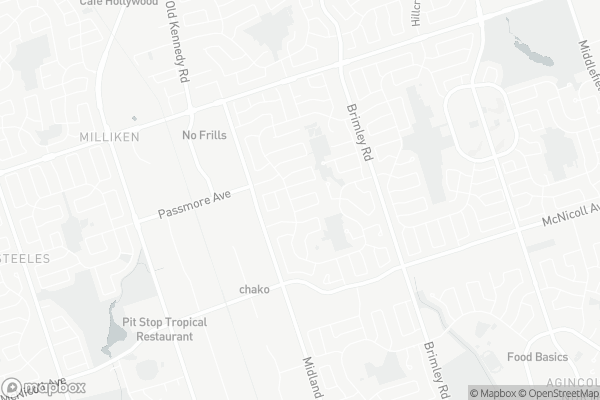
Car-Dependent
- Most errands require a car.
Good Transit
- Some errands can be accomplished by public transportation.
Bikeable
- Some errands can be accomplished on bike.

St Rene Goupil Catholic School
Elementary: CatholicSt Benedict Catholic Elementary School
Elementary: CatholicMilliken Public School
Elementary: PublicPort Royal Public School
Elementary: PublicAlexmuir Junior Public School
Elementary: PublicAldergrove Public School
Elementary: PublicMsgr Fraser-Midland
Secondary: CatholicSir William Osler High School
Secondary: PublicFrancis Libermann Catholic High School
Secondary: CatholicMilliken Mills High School
Secondary: PublicMary Ward Catholic Secondary School
Secondary: CatholicAlbert Campbell Collegiate Institute
Secondary: Public-
Skewersguy Japanese BBQ & Bar
2 Fenton Road, Markham, ON L3R 7B3 0.89km -
DY Bar
2901 Kennedy Road, Unit 1B, Scarborough, ON M1V 1S8 1.89km -
Cafe Hollywood
Hollywood Square, 7240 Kennedy Road, Markham, ON L3R 7P2 1.91km
-
Starbucks
3740 Midland Avenue, Scarborough, ON M1V 4V3 0.45km -
Sure Win Cafe
3833 Midland Avenue, Unit 9E, Toronto, ON M1V 5L6 0.65km -
Tim Hortons
4228 Midland Ave, Scarborough, ON M1V 4S7 0.81km
-
IDA Pharmacy
3333 Brimley Road, Unit 2, Toronto, ON M1V 2J7 0.59km -
Brimley Pharmacy
127 Montezuma Trail, Toronto, ON M1V 1K4 1.37km -
Finch Midland Pharmacy
4190 Finch Avenue E, Scarborough, ON M1S 4T7 1.81km
-
Dong Kee
3838 Midland Avenue, Toronto, ON M1V 0.32km -
Lotus Vegetarian Restaurant
3838 Ave Midland, Scarborough, ON M1V 5K5 0.32km -
Perfect Meat Bowl
3750 Midland Avenue, Midland, ON M1V 4V3 0.44km
-
China City
2150 McNicoll Avenue, Scarborough, ON M1V 0E3 0.76km -
Splendid China Mall
4675 Steeles Avenue E, Toronto, ON M1V 4S5 1.08km -
Pacific Mall
4300 Steeles Avenue E, Markham, ON L3R 0Y5 1.28km
-
Vi’s No Frills
681 Silver Star Boulevard, Scarborough, ON M1V 5N1 0.79km -
Al Premium Foods
250 Alton Towers Circle, Scarborough, ON M1V 3Z4 1.24km -
Chialee Manufacturing Company
23 Milliken Boulevard, Unit B19, Toronto, ON M1V 5H7 1.78km
-
LCBO
1571 Sandhurst Circle, Toronto, ON M1V 1V2 2.08km -
LCBO
Big Plaza, 5995 Steeles Avenue E, Toronto, ON M1V 5P7 3.3km -
LCBO
2946 Finch Avenue E, Scarborough, ON M1W 2T4 4.23km
-
Shell
3381 Kennedy Road, Scarborough, ON M1V 4Y1 1.08km -
Dragon Car Wash
4577 Steeles Avenue E, Toronto, ON M1V 4S4 1.28km -
Petro-Canada
4575 Steeles Avenue East, Toronto, ON M1V 1.32km
-
Woodside Square Cinemas
1571 Sandhurst Circle, Toronto, ON M1V 1V2 2.02km -
Cineplex Cinemas Markham and VIP
179 Enterprise Boulevard, Suite 169, Markham, ON L6G 0E7 4.19km -
Cineplex Cinemas Scarborough
300 Borough Drive, Scarborough Town Centre, Scarborough, ON M1P 4P5 5.67km
-
Goldhawk Park Public Library
295 Alton Towers Circle, Toronto, ON M1V 4P1 1.13km -
Woodside Square Library
1571 Sandhurst Cir, Toronto, ON M1V 1V2 2.02km -
Markham Public Library - Milliken Mills Branch
7600 Kennedy Road, Markham, ON L3R 9S5 2.51km
-
The Scarborough Hospital
3030 Birchmount Road, Scarborough, ON M1W 3W3 2.48km -
Canadian Medicalert Foundation
2005 Sheppard Avenue E, North York, ON M2J 5B4 6.34km -
Scarborough General Hospital Medical Mall
3030 Av Lawrence E, Scarborough, ON M1P 2T7 7.8km
-
Aldergrove Park
ON 1.16km -
Muirlands Park
40 Muirlands (McCowan & McNicoll), Scarborough ON M1V 2B4 1.73km -
Highland Heights Park
30 Glendower Circt, Toronto ON 2.81km
-
TD Bank Financial Group
7077 Kennedy Rd (at Steeles Ave. E, outside Pacific Mall), Markham ON L3R 0N8 1.48km -
TD Bank Financial Group
1571 Sandhurst Cir (at McCowan Rd.), Scarborough ON M1V 1V2 2.07km -
BMO Bank of Montreal
1661 Denison St, Markham ON L3R 6E4 2.04km
- 5 bath
- 4 bed
- 2000 sqft
113 Beckwith Crescent, Markham, Ontario • L3S 1R4 • Milliken Mills East
- 3 bath
- 4 bed
61 Kilchurn Castle Drive, Toronto, Ontario • M1T 2W3 • Tam O'Shanter-Sullivan











