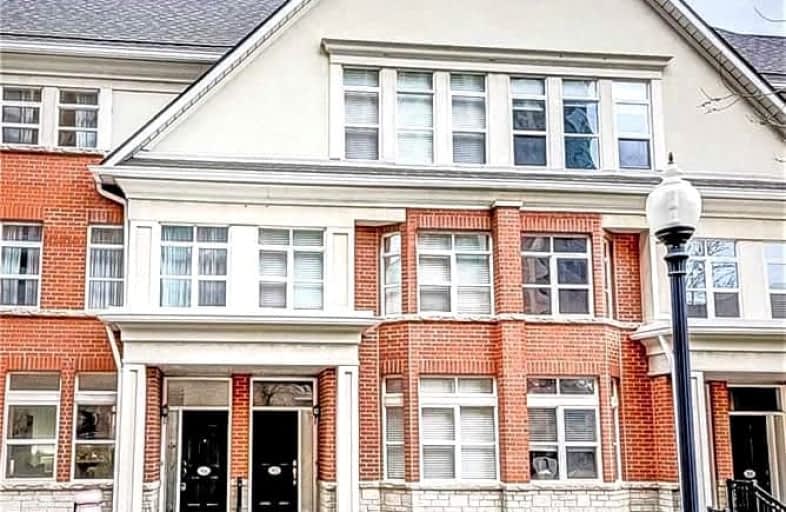Very Walkable
- Most errands can be accomplished on foot.
Rider's Paradise
- Daily errands do not require a car.
Bikeable
- Some errands can be accomplished on bike.

Wedgewood Junior School
Elementary: PublicRosethorn Junior School
Elementary: PublicIslington Junior Middle School
Elementary: PublicOur Lady of Peace Catholic School
Elementary: CatholicNorseman Junior Middle School
Elementary: PublicOur Lady of Sorrows Catholic School
Elementary: CatholicEtobicoke Year Round Alternative Centre
Secondary: PublicBurnhamthorpe Collegiate Institute
Secondary: PublicEtobicoke School of the Arts
Secondary: PublicEtobicoke Collegiate Institute
Secondary: PublicRichview Collegiate Institute
Secondary: PublicBishop Allen Academy Catholic Secondary School
Secondary: Catholic-
Loggia Condominiums
1040 the Queensway (at Islington Ave.), Etobicoke ON M8Z 0A7 2.61km -
Park Lawn Park
Pk Lawn Rd, Etobicoke ON M8Y 4B6 2.97km -
Smythe Park
61 Black Creek Blvd, Toronto ON M6N 4K7 4.58km
-
TD Bank Financial Group
3868 Bloor St W (at Jopling Ave. N.), Etobicoke ON M9B 1L3 0.76km -
CIBC
2990 Bloor St W (at Willingdon Blvd.), Toronto ON M8X 1B9 1.82km -
TD Bank Financial Group
2972 Bloor St W (at Jackson Ave.), Etobicoke ON M8X 1B9 1.88km
- 3 bath
- 3 bed
- 1200 sqft
217-366 The East Mall, Toronto, Ontario • M9B 6C6 • Islington-City Centre West
- 3 bath
- 3 bed
- 1400 sqft
49-26 Applewood Lane, Toronto, Ontario • M9C 0C1 • Etobicoke West Mall
- 4 bath
- 3 bed
- 2000 sqft
63 Edward Horton Crescent, Toronto, Ontario • M8Z 0E7 • Islington-City Centre West





