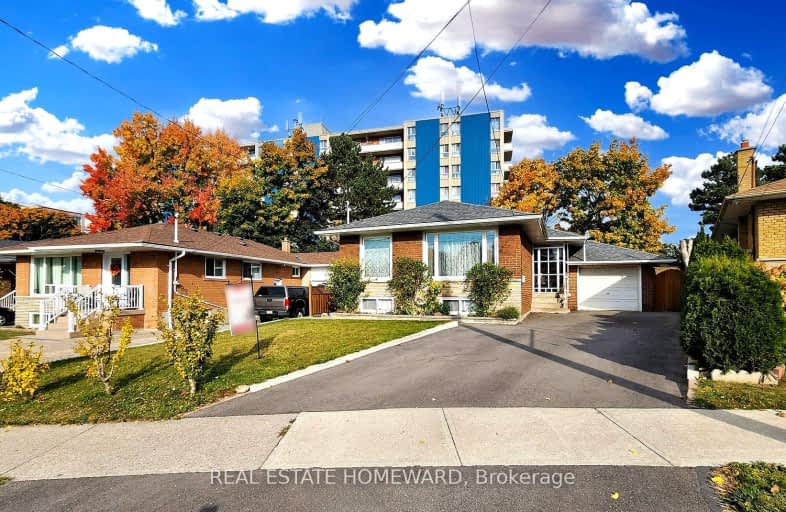Very Walkable
- Most errands can be accomplished on foot.
Excellent Transit
- Most errands can be accomplished by public transportation.
Somewhat Bikeable
- Most errands require a car.

Norman Cook Junior Public School
Elementary: PublicJ G Workman Public School
Elementary: PublicSt Joachim Catholic School
Elementary: CatholicGeneral Brock Public School
Elementary: PublicDanforth Gardens Public School
Elementary: PublicCorvette Junior Public School
Elementary: PublicCaring and Safe Schools LC3
Secondary: PublicSouth East Year Round Alternative Centre
Secondary: PublicScarborough Centre for Alternative Studi
Secondary: PublicBirchmount Park Collegiate Institute
Secondary: PublicJean Vanier Catholic Secondary School
Secondary: CatholicSATEC @ W A Porter Collegiate Institute
Secondary: Public-
Ashtonbee Reservoir Park
Scarborough ON M1L 3K9 2.84km -
Bluffers Park
7 Brimley Rd S, Toronto ON M1M 3W3 3.06km -
Wexford Park
35 Elm Bank Rd, Toronto ON 3.21km
-
BMO Bank of Montreal
627 Pharmacy Ave, Toronto ON M1L 3H3 1.91km -
TD Bank Financial Group
2020 Eglinton Ave E, Scarborough ON M1L 2M6 2.07km -
TD Bank Financial Group
15 Eglinton Sq (btw Victoria Park Ave. & Pharmacy Ave.), Scarborough ON M1L 2K1 2.76km
- 2 bath
- 3 bed
- 1100 sqft
61 Newlands Avenue, Toronto, Ontario • M1L 1S1 • Clairlea-Birchmount
- 3 bath
- 4 bed
- 1500 sqft
12A Kenmore Avenue, Toronto, Ontario • M1K 1B4 • Clairlea-Birchmount














