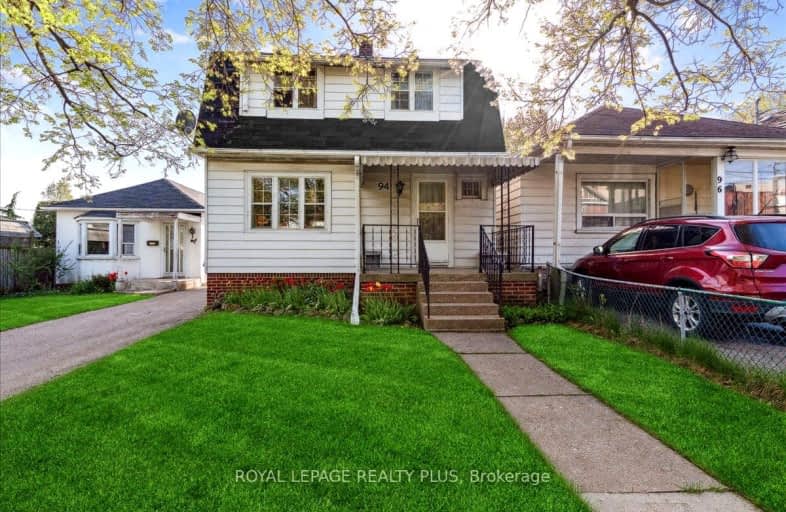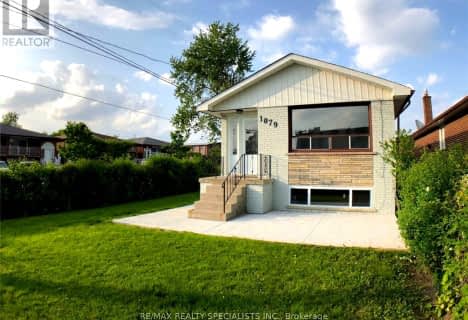Somewhat Walkable
- Some errands can be accomplished on foot.
58
/100
Excellent Transit
- Most errands can be accomplished by public transportation.
71
/100
Bikeable
- Some errands can be accomplished on bike.
69
/100

École intermédiaire École élémentaire Micheline-Saint-Cyr
Elementary: Public
0.36 km
Peel Alternative - South Elementary
Elementary: Public
1.57 km
St Josaphat Catholic School
Elementary: Catholic
0.36 km
Christ the King Catholic School
Elementary: Catholic
0.28 km
Sir Adam Beck Junior School
Elementary: Public
1.25 km
James S Bell Junior Middle School
Elementary: Public
0.87 km
Peel Alternative South
Secondary: Public
2.67 km
Peel Alternative South ISR
Secondary: Public
2.67 km
St Paul Secondary School
Secondary: Catholic
2.94 km
Lakeshore Collegiate Institute
Secondary: Public
2.03 km
Gordon Graydon Memorial Secondary School
Secondary: Public
2.63 km
Father John Redmond Catholic Secondary School
Secondary: Catholic
1.98 km
-
Marie Curtis Park
40 2nd St, Etobicoke ON M8V 2X3 0.43km -
Norris Crescent Parkette
24A Norris Cres (at Lake Shore Blvd), Toronto ON 4.76km -
Grand Avenue Park
Toronto ON 5.33km
-
RBC Royal Bank
3609 Lake Shore Blvd W (at 35th St), Etobicoke ON M8W 1P5 0.48km -
TD Bank Financial Group
689 Evans Ave, Etobicoke ON M9C 1A2 2.24km -
CIBC
1582 the Queensway (at Atomic Ave.), Etobicoke ON M8Z 1V1 2.89km














