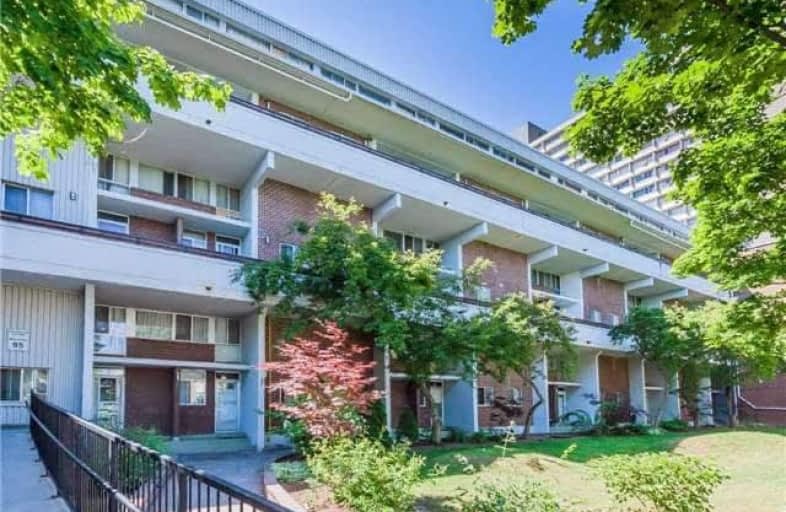Sold on Jul 02, 2018
Note: Property is not currently for sale or for rent.

-
Type: Condo Townhouse
-
Style: 2-Storey
-
Size: 1200 sqft
-
Pets: Restrict
-
Age: 31-50 years
-
Taxes: $1,036 per year
-
Maintenance Fees: 764.42 /mo
-
Days on Site: 24 Days
-
Added: Sep 07, 2019 (3 weeks on market)
-
Updated:
-
Last Checked: 3 months ago
-
MLS®#: C4156606
-
Listed By: Master`s choice realty inc., brokerage
Great Location ,4 Bedroom, 2 New Washrooms ,New Kitchen Crystal Light ,New Kitchen Floor.Fresh Paint Through The Whole House. Unit Is Bright With Balcony & Large Windows. Quality Laminate Floors All Over The Unit, & Much More. Close To All Amenities Indoor Pool, Sauna, Gym, Skating Arena ,Tennis Crt & Ttc Stop In Front Of Building, Elmtry School, Catholic School, Library, Parks, Shopping Cntr, Science Cntr, Marc Garneau Ci Is One Of Famous Secondary School.
Extras
Stove, Fridge, Microwave, All Window Coverings, All Existing Light Fixtures. Maintenance Fee Incl Cable Tv, Heat, Hydro, One Parking And One Large Ensuite Locker ( 3.4Mx4.15M)
Property Details
Facts for 317-95 Leeward Galway, Toronto
Status
Days on Market: 24
Last Status: Sold
Sold Date: Jul 02, 2018
Closed Date: Aug 17, 2018
Expiry Date: Nov 01, 2018
Sold Price: $425,000
Unavailable Date: Jul 02, 2018
Input Date: Jun 08, 2018
Property
Status: Sale
Property Type: Condo Townhouse
Style: 2-Storey
Size (sq ft): 1200
Age: 31-50
Area: Toronto
Community: Flemingdon Park
Availability Date: Immerdiately
Inside
Bedrooms: 4
Bathrooms: 2
Kitchens: 1
Rooms: 6
Den/Family Room: No
Patio Terrace: Open
Unit Exposure: North South
Air Conditioning: Window Unit
Fireplace: No
Laundry Level: Lower
Central Vacuum: N
Ensuite Laundry: No
Washrooms: 2
Building
Stories: 3
Basement: None
Heat Type: Baseboard
Heat Source: Electric
Exterior: Brick
Elevator: Y
UFFI: No
Special Designation: Unknown
Retirement: N
Parking
Parking Included: Yes
Garage Type: Undergrnd
Parking Designation: Owned
Parking Features: Undergrnd
Parking Spot #1: 37-3
Covered Parking Spaces: 1
Total Parking Spaces: 1
Garage: 1
Locker
Locker: Ensuite+Owned
Locker #: 102
Fees
Tax Year: 2018
Taxes Included: No
Building Insurance Included: Yes
Cable Included: Yes
Central A/C Included: No
Common Elements Included: Yes
Heating Included: Yes
Hydro Included: Yes
Water Included: Yes
Taxes: $1,036
Highlights
Amenity: Games Room
Amenity: Indoor Pool
Amenity: Party/Meeting Room
Amenity: Sauna
Amenity: Security System
Amenity: Visitor Parking
Feature: Library
Feature: Park
Feature: Public Transit
Feature: Rec Centre
Feature: School
Land
Cross Street: Don Mills/Eglinton
Municipality District: Toronto C11
Condo
Condo Registry Office: YCC
Condo Corp#: 141
Property Management: Hadlan-Harris Property Management
Additional Media
- Virtual Tour: http://www.dreamhomestudio.ca/317-95-leeward-glenway/
Rooms
Room details for 317-95 Leeward Galway, Toronto
| Type | Dimensions | Description |
|---|---|---|
| Kitchen Main | 3.45 x 4.70 | Backsplash, Eat-In Kitchen |
| Living Main | 3.45 x 6.27 | Laminate, Combined W/Dining, W/O To Balcony |
| Dining Main | 3.45 x 6.27 | Laminate, Combined W/Living |
| Master 2nd | 3.45 x 4.70 | Laminate, Double Closet |
| 2nd Br 2nd | 3.45 x 3.65 | Laminate, W/I Closet |
| 3rd Br 2nd | 2.38 x 4.70 | Laminate, Double Closet |
| 4th Br Main | 2.37 x 3.88 | Laminate, Closet |
| XXXXXXXX | XXX XX, XXXX |
XXXX XXX XXXX |
$XXX,XXX |
| XXX XX, XXXX |
XXXXXX XXX XXXX |
$XXX,XXX |
| XXXXXXXX XXXX | XXX XX, XXXX | $425,000 XXX XXXX |
| XXXXXXXX XXXXXX | XXX XX, XXXX | $455,000 XXX XXXX |

École élémentaire catholique Curé-Labrosse
Elementary: CatholicÉcole élémentaire publique Le Sommet
Elementary: PublicÉcole intermédiaire catholique - Pavillon Hawkesbury
Elementary: CatholicÉcole élémentaire publique Nouvel Horizon
Elementary: PublicÉcole élémentaire catholique de l'Ange-Gardien
Elementary: CatholicÉcole élémentaire catholique Paul VI
Elementary: CatholicÉcole secondaire catholique Le Relais
Secondary: CatholicCharlottenburgh and Lancaster District High School
Secondary: PublicÉcole secondaire publique Le Sommet
Secondary: PublicGlengarry District High School
Secondary: PublicVankleek Hill Collegiate Institute
Secondary: PublicÉcole secondaire catholique régionale de Hawkesbury
Secondary: CatholicMore about this building
View 95 Leeward Galway, Toronto

